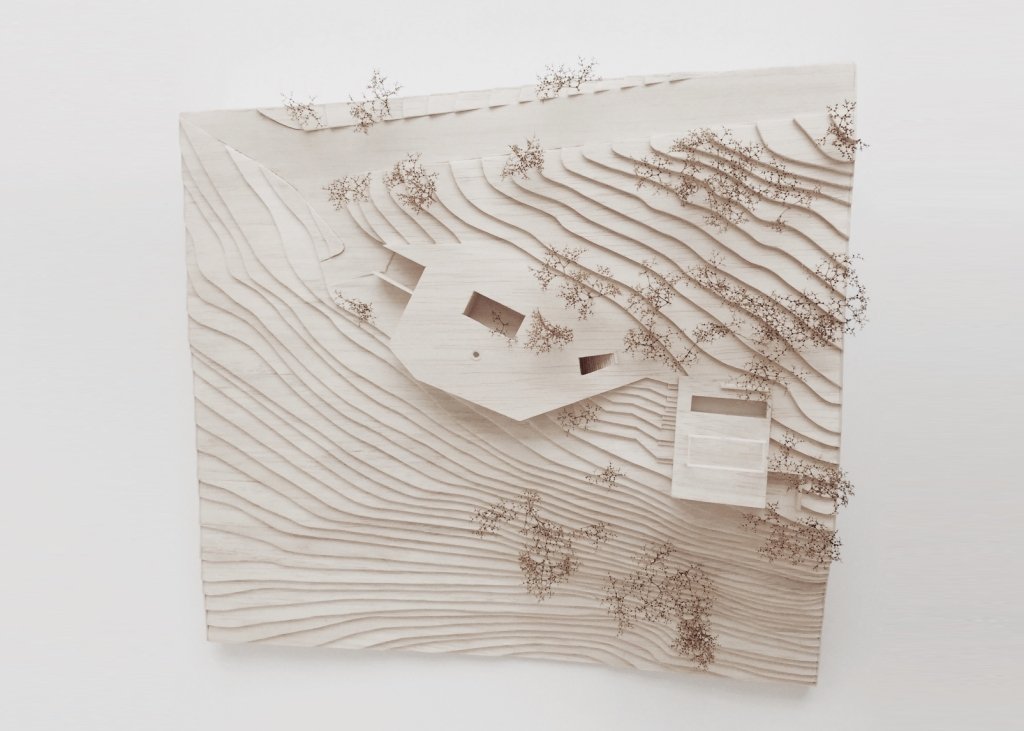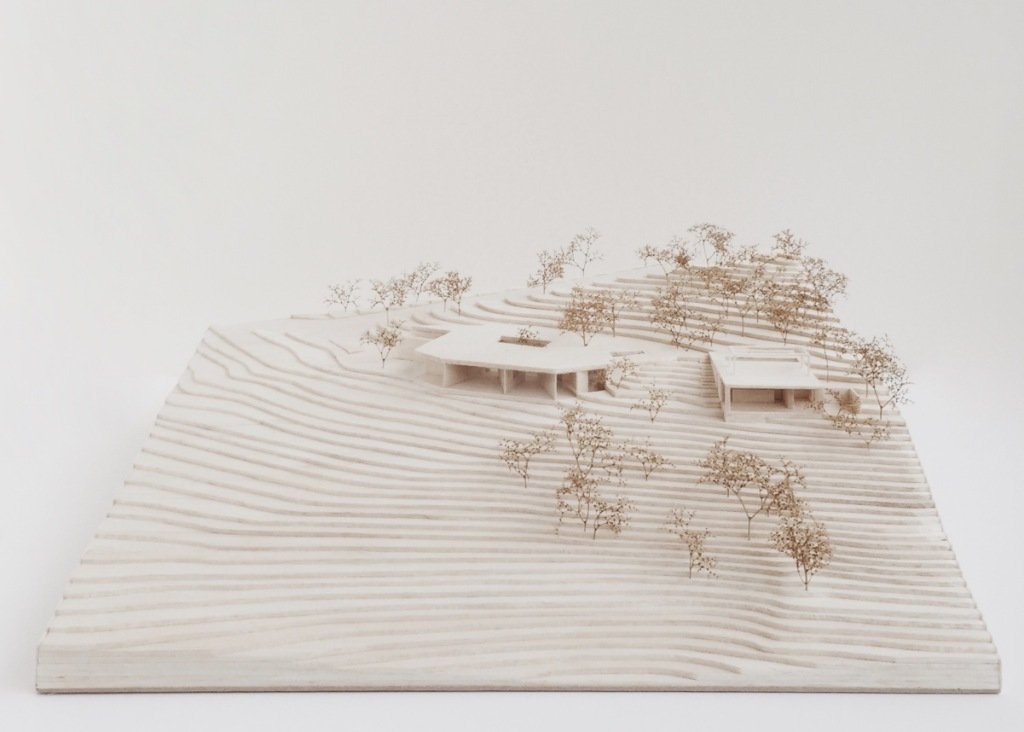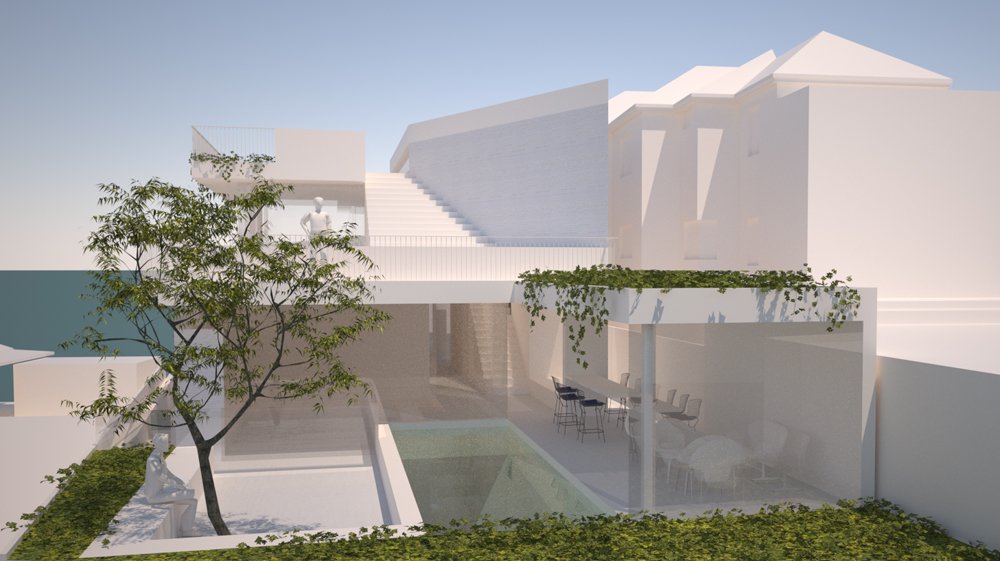NEW RESIDENCE - in TOWN OF '1770' on FAR NORTH QUEENSLAND PENINSULA
This new residence is located in a tiny town surrounded on three sides by the Coral Sea and Bustard Bay. The town was the second landing site of James Cook and the crew of the Endeavour in May 1770 — a huge part of Australian history and an explanation for its strange name.
Unbuilt
Aerial view above the beach and house
View from the northeast
Birdseye view from the northwest
Entry
Living Room Vista
Internal courtyard
Pool deck
Concept sketch
The Lodge on The Lake Competition, Canberra, ACT
The competition – a 'Centenary of Canberra' initiative by the gallery and the University of Canberra – asked participants to visualize an official prime minister’s residence at Attunga Point on the south bank of Lake Burley Griffin, though there’s no intention to use the designs to build a new Lodge.
The competition brief asked that the designs take account of ceremonial, private and security functions of a prime minister’s residence, and specifically include a private home and study, function spaces and support services, as well as a landscape design for the 6.8-hectare site, incorporating a jetty, swimming pool and areas for garden parties for up to four hundred people.
Competition 2013
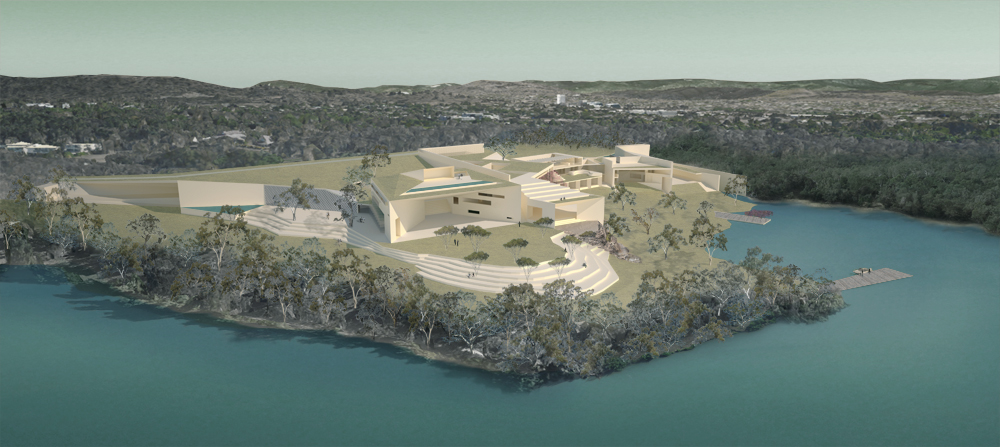
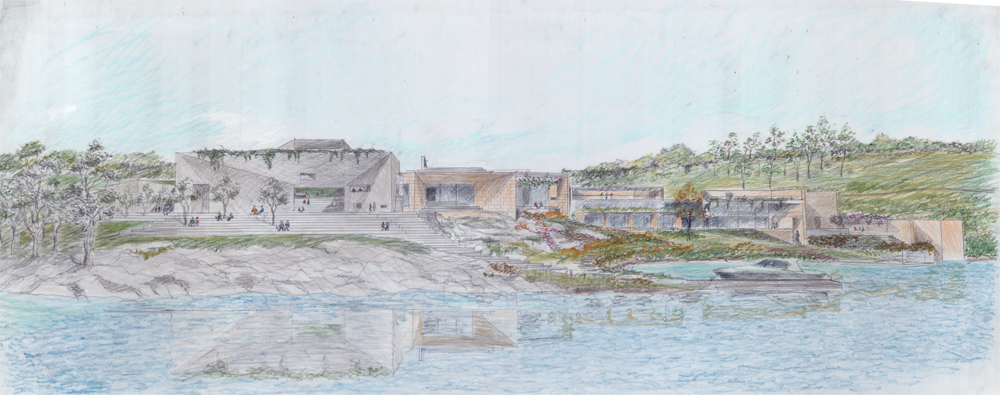
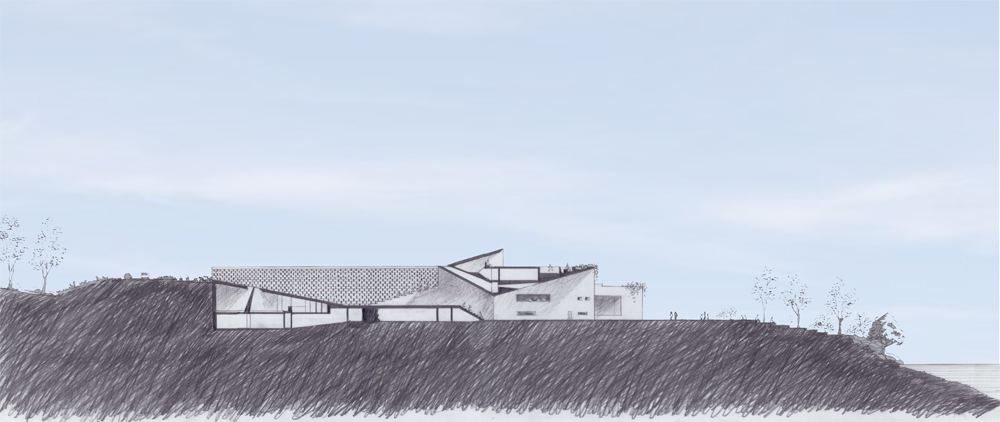
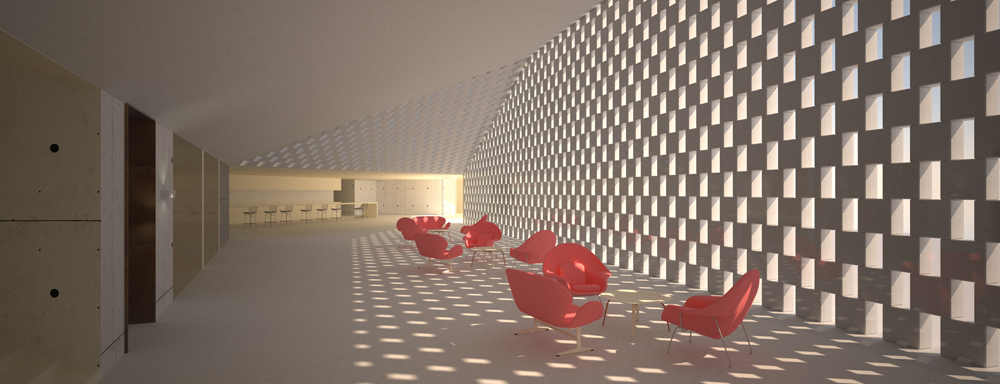
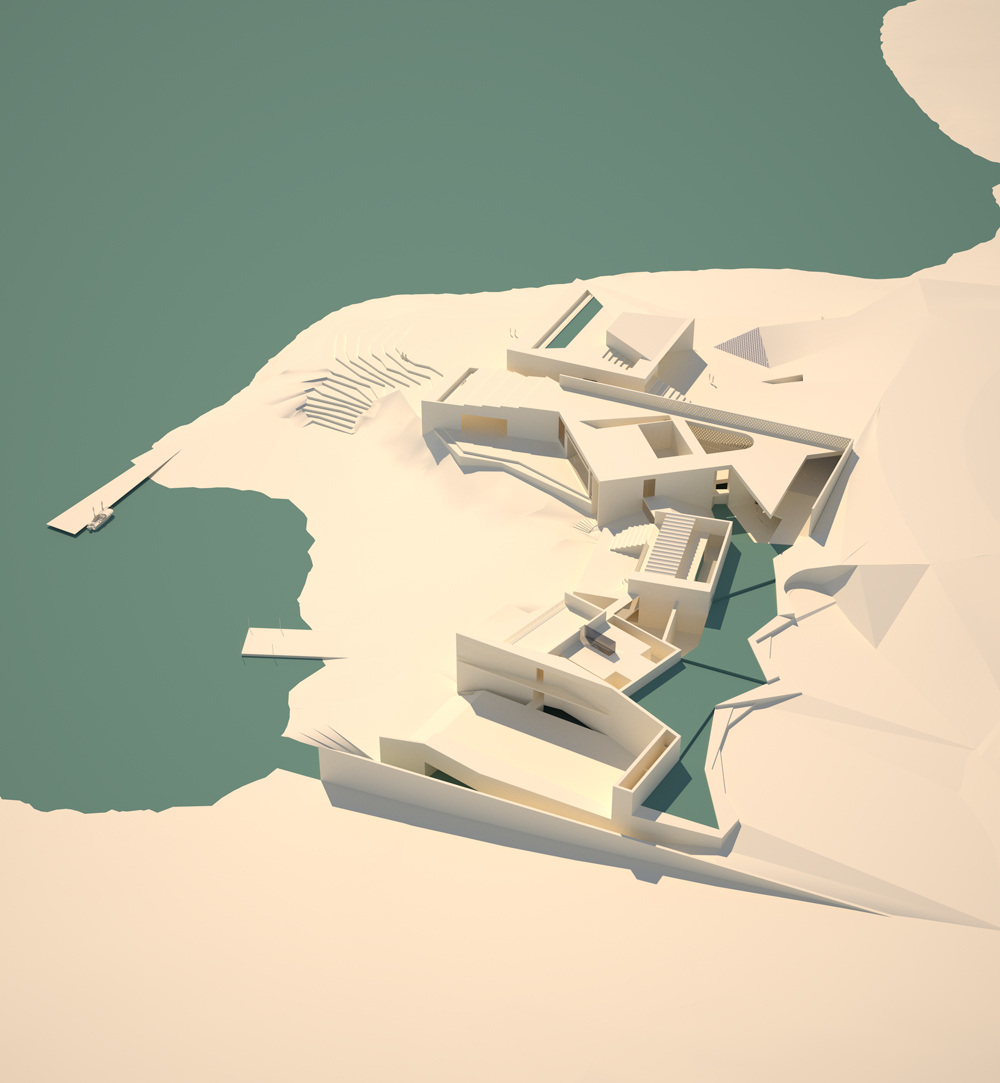
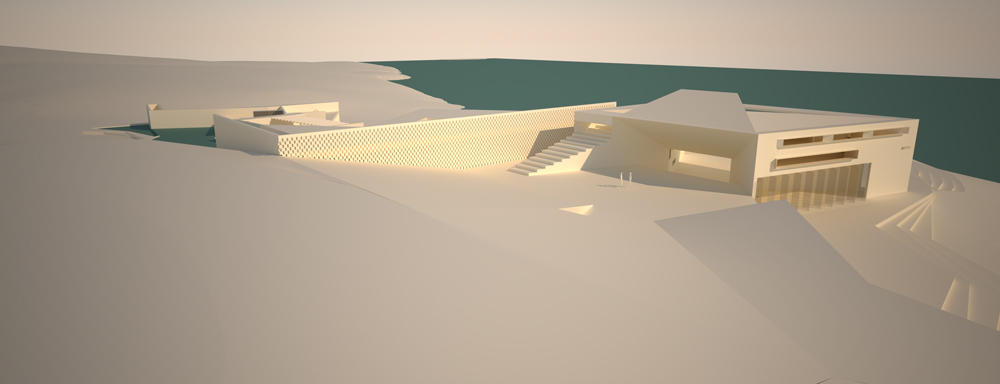
Historic Residence Addition, Vaucluse, Sydney
Concepts 2011
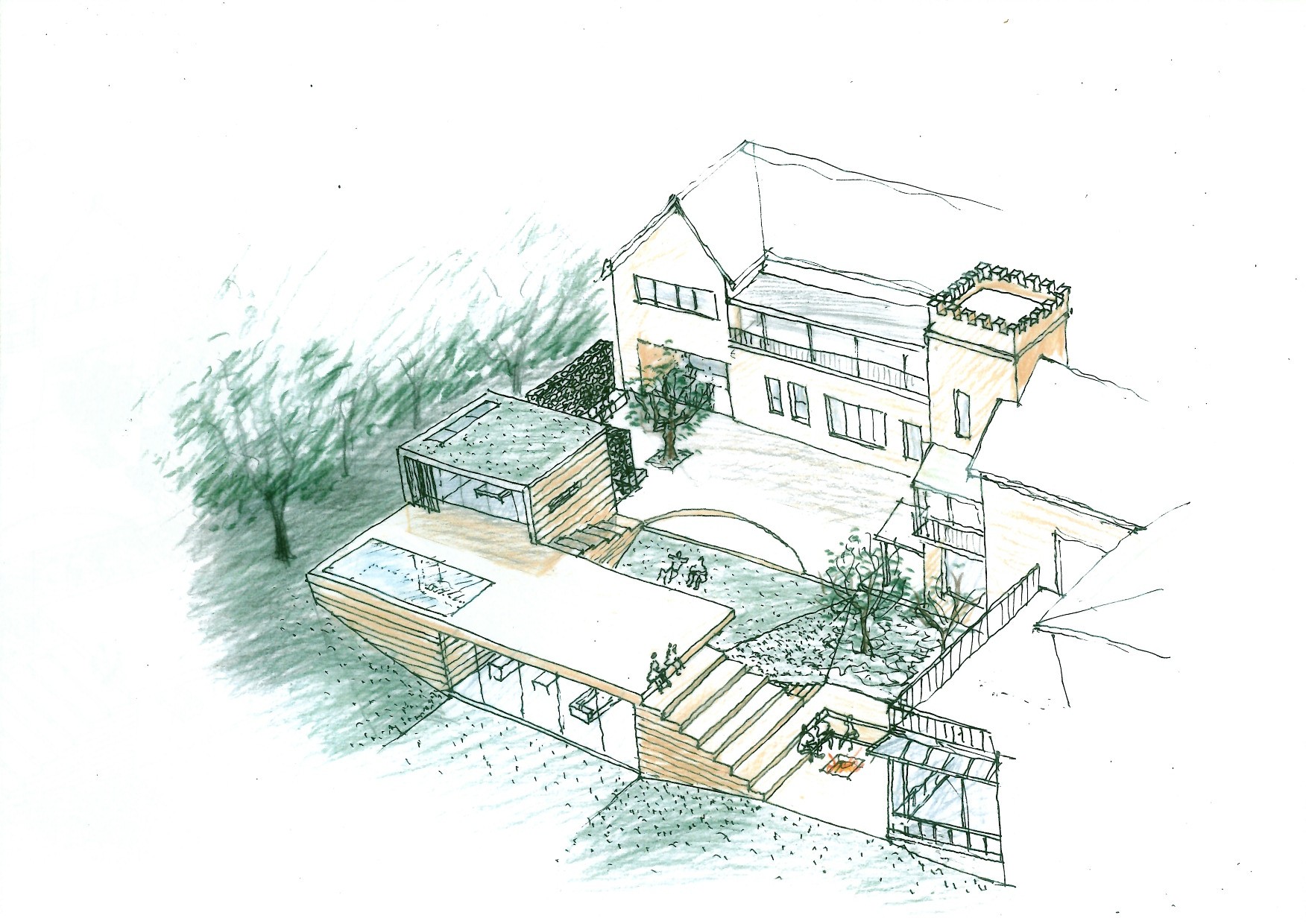
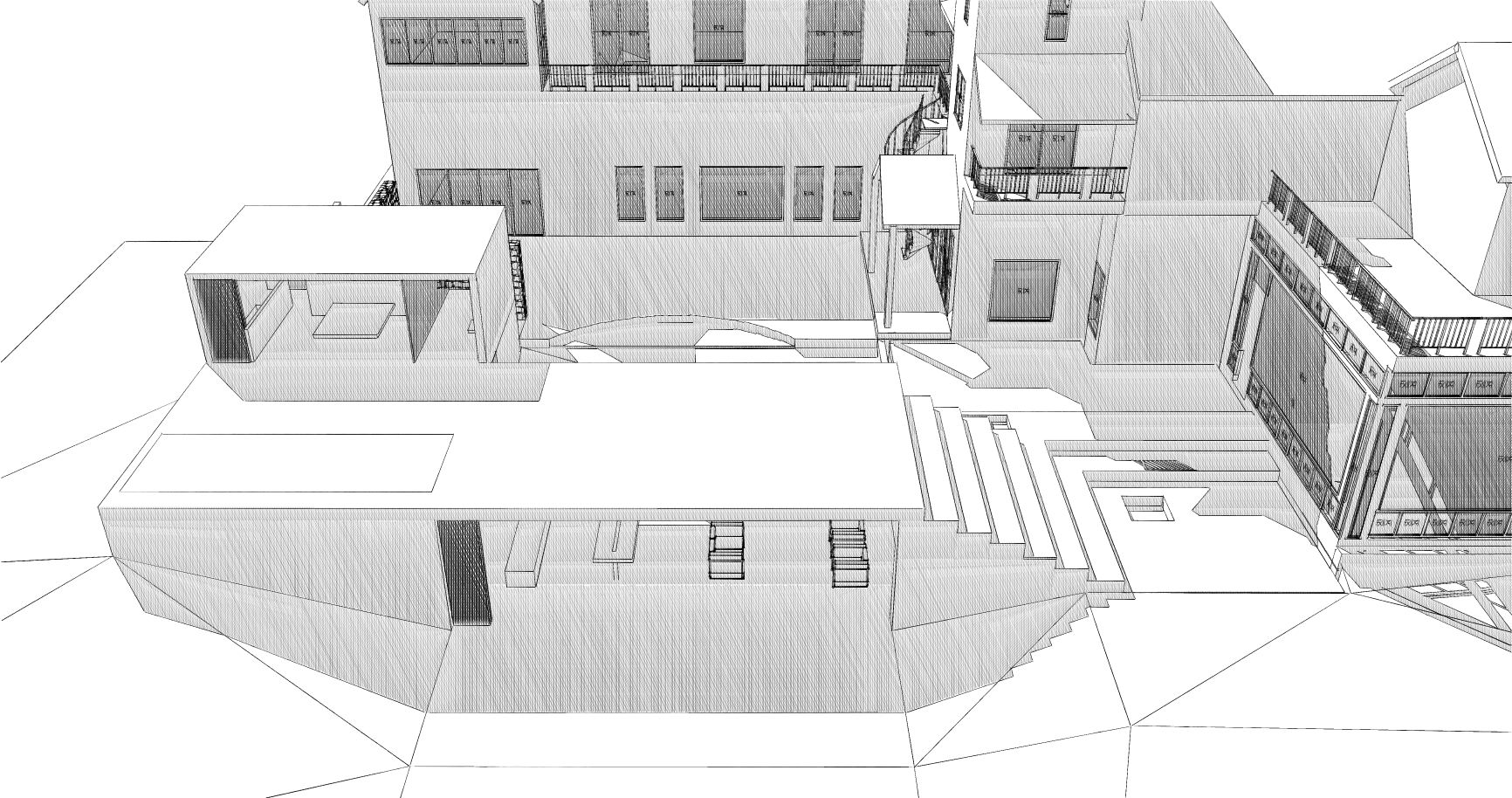
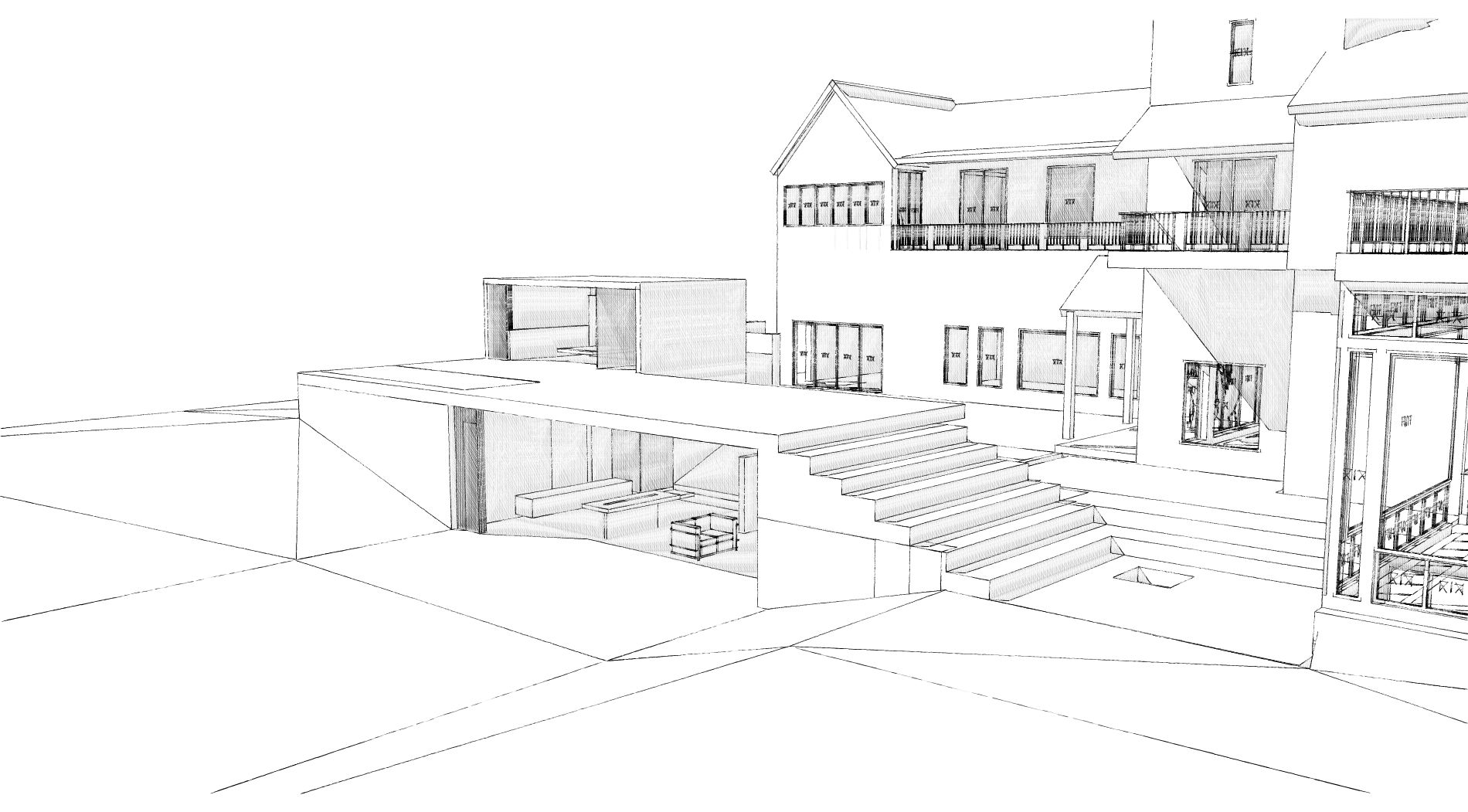
Darlinghurst Rd Apartments, Kings Cross, Sydney
The architectural and material language of the exterior facades is intended to recall european aesthetics where shutters are an integral part of the architecture. for an apartment in an urban context adjustable shutters serve multiple roles.
The environmental role of the shutters includes keeping the internal spaces cool by providing shade as well as aiding in increasing the privacy for the occupants within a dense urban setting. further, the shutters form a critical part of the facade articulation by lending softness, vibrancy and life to the appearance of the building by providing a constantly changing pattern of light and shadow, creating a shifting pattern of strips of light across the facades.
Concepts 2010

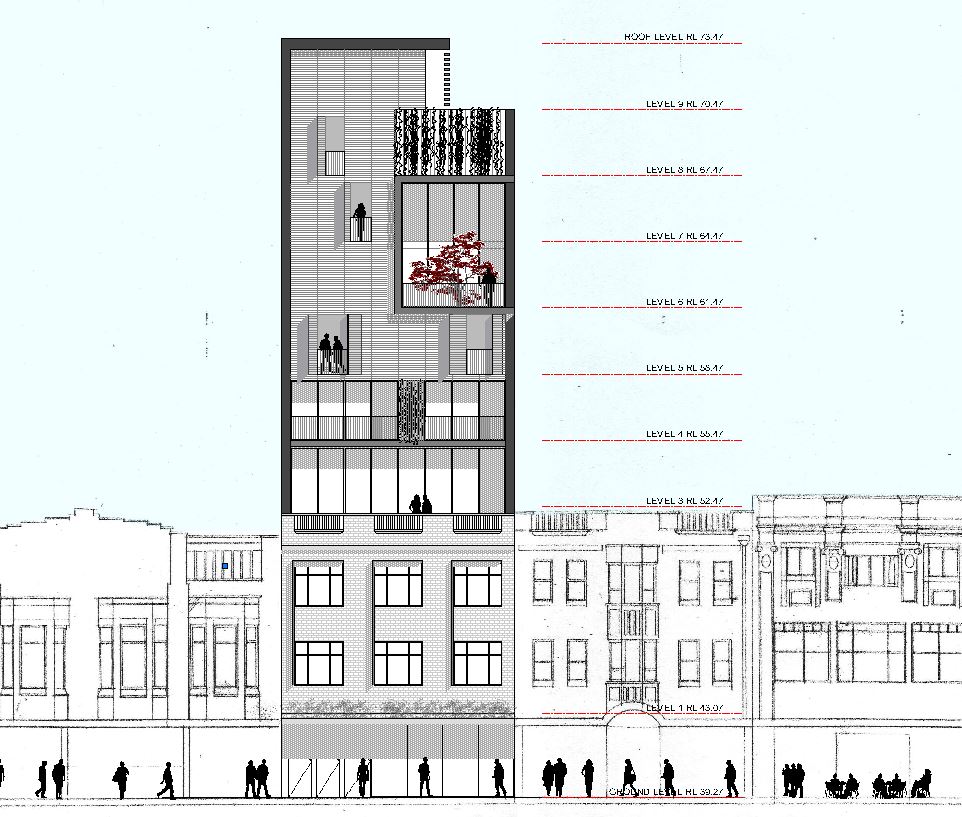


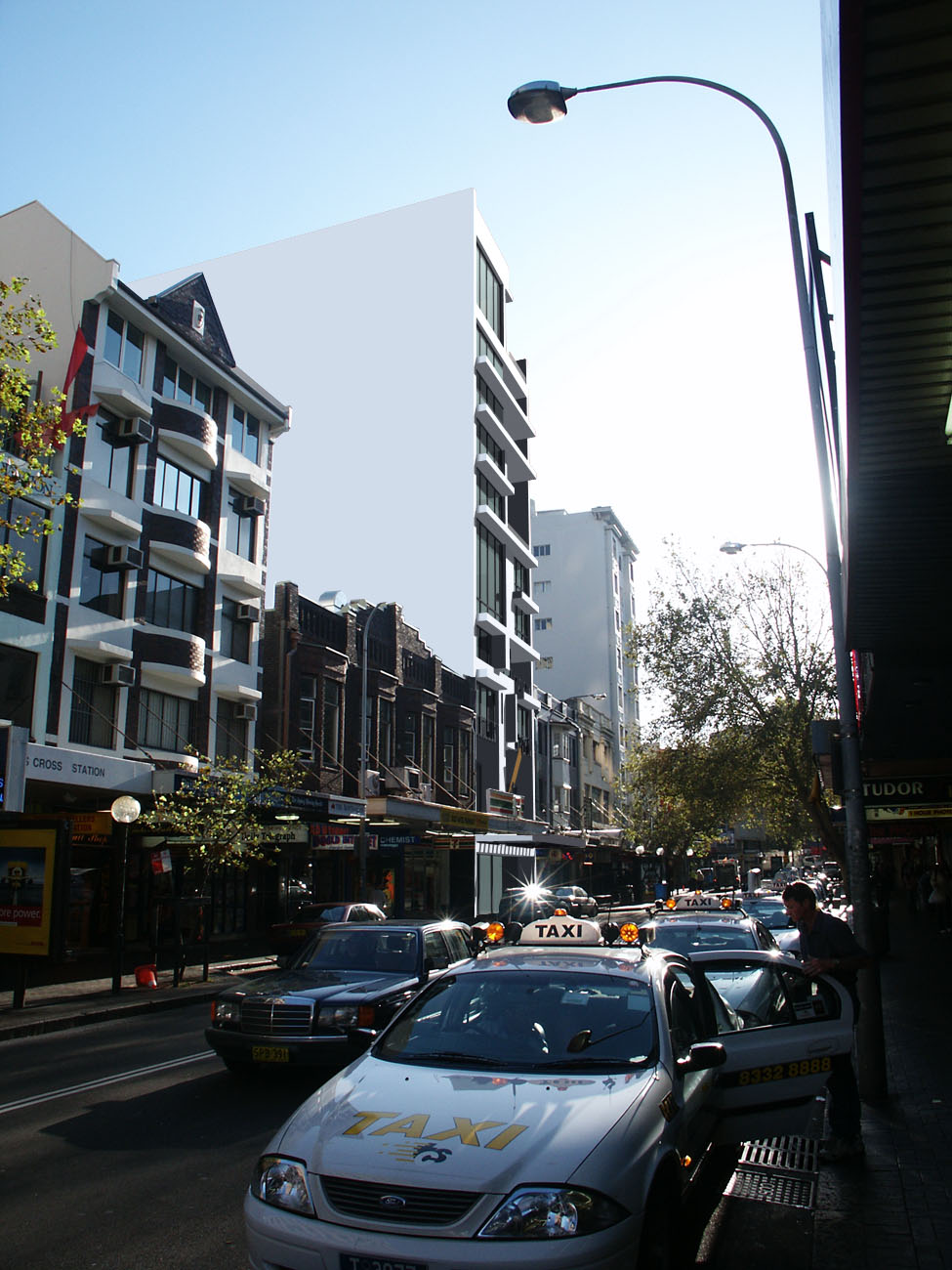
Austral Bricks - Competition
Austral Bricks set the design challenge to design an ‘experiential element’ for an urban space that reflected the future of brick.
Entrants were urged to draw upon their creativity, innovation and vision to explore and challenge brick’s unique design attributes to explore experiential use in urban spaces.
Competition 2010

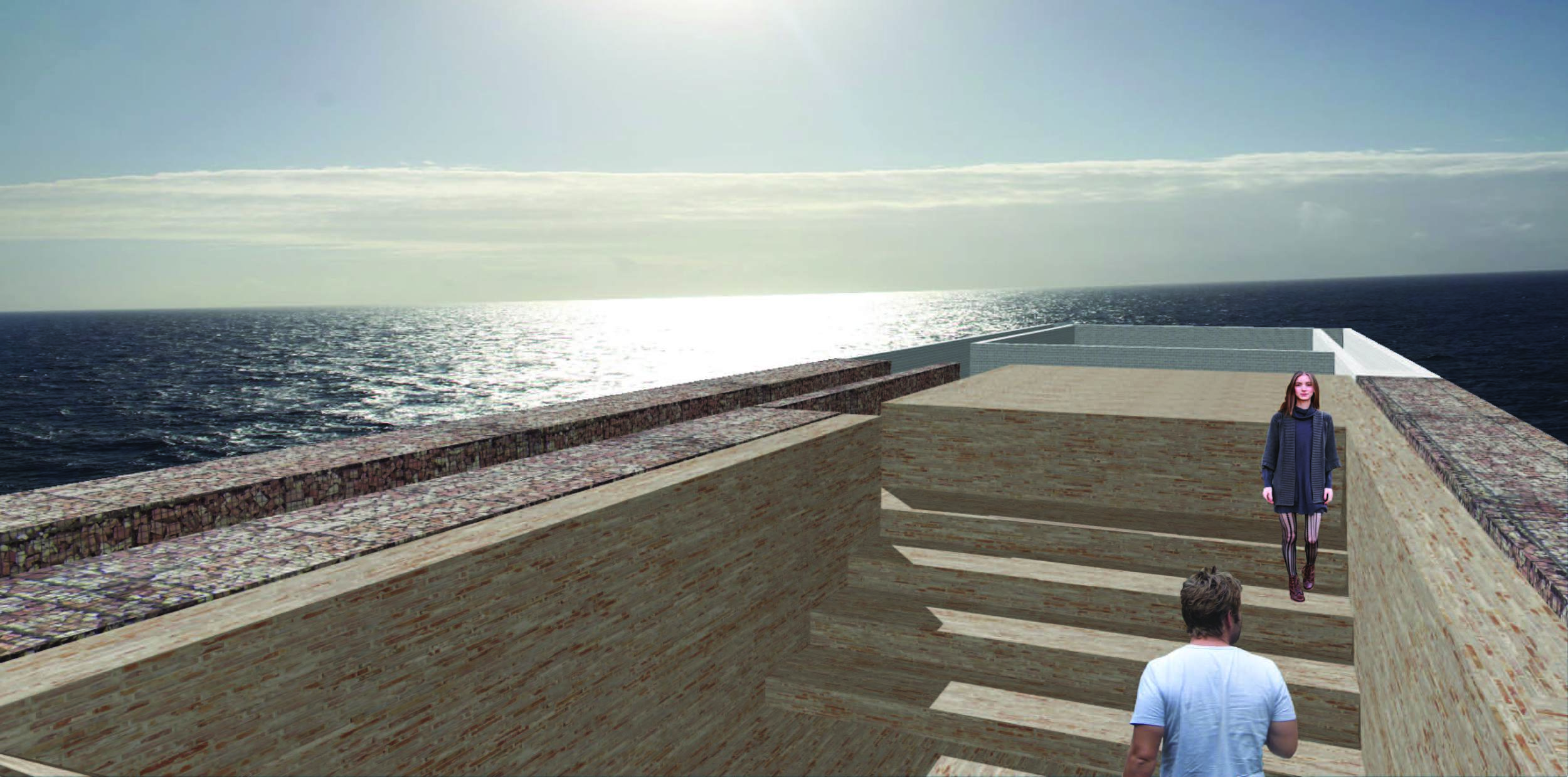
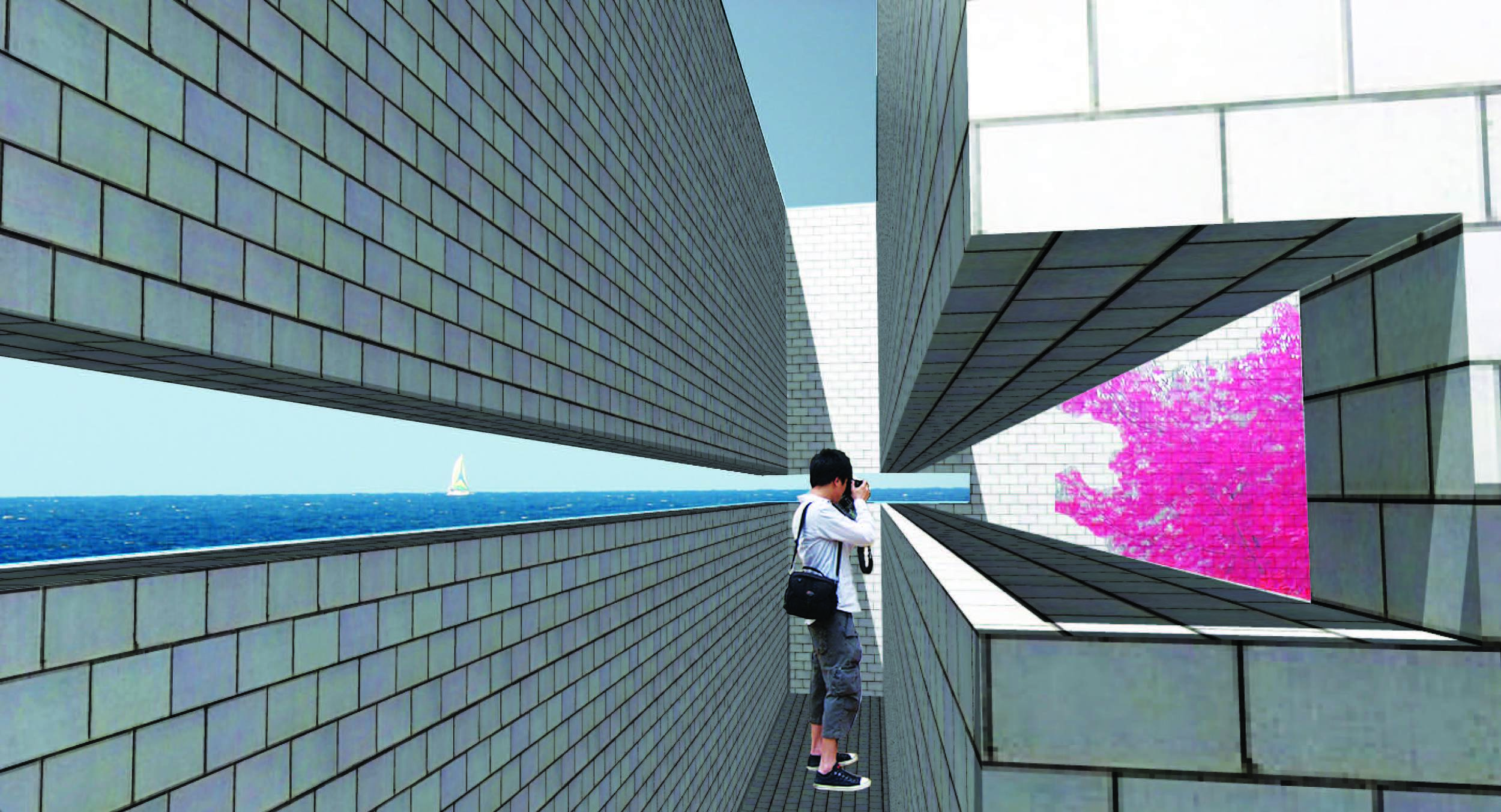
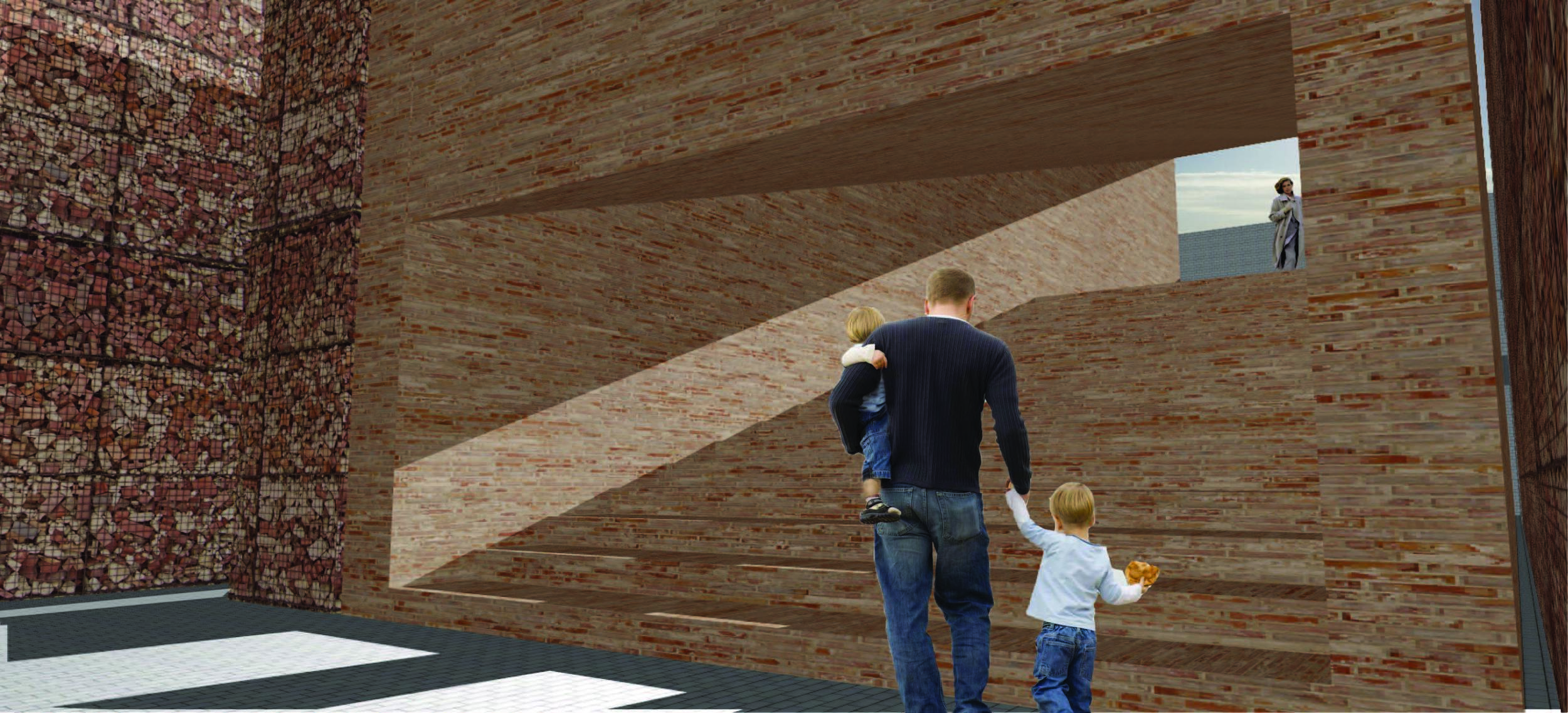
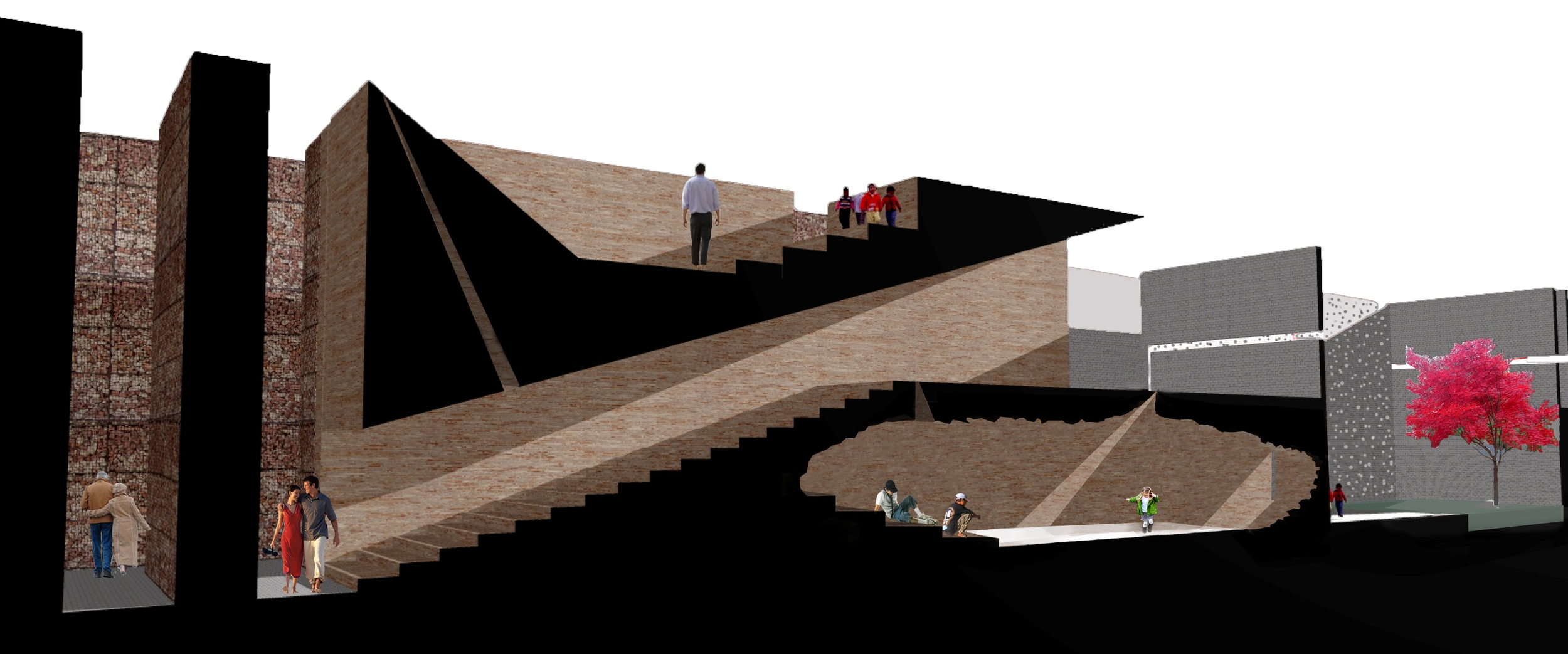
Garden Design, Vaucluse, Sydney
Concept 2010
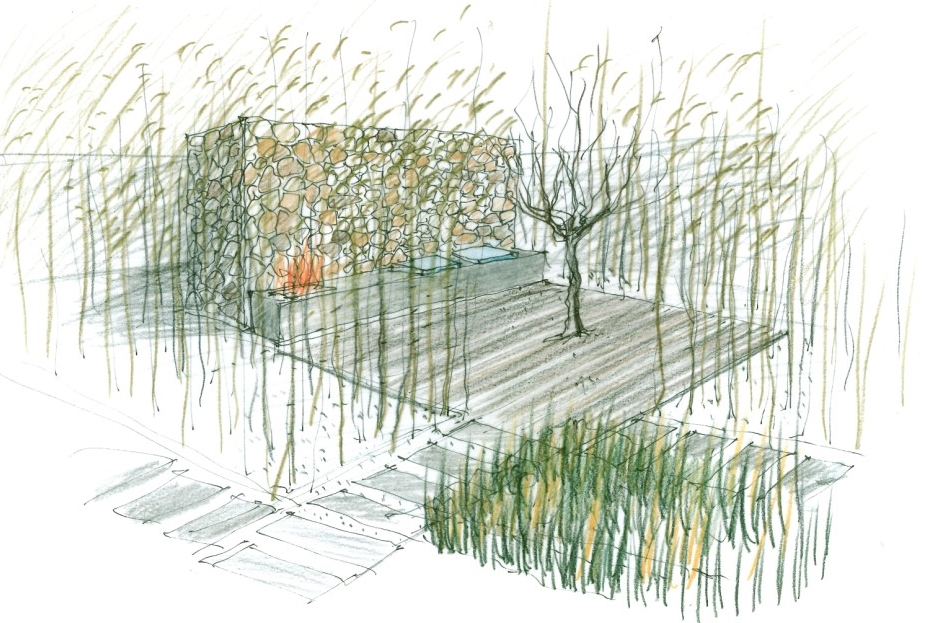
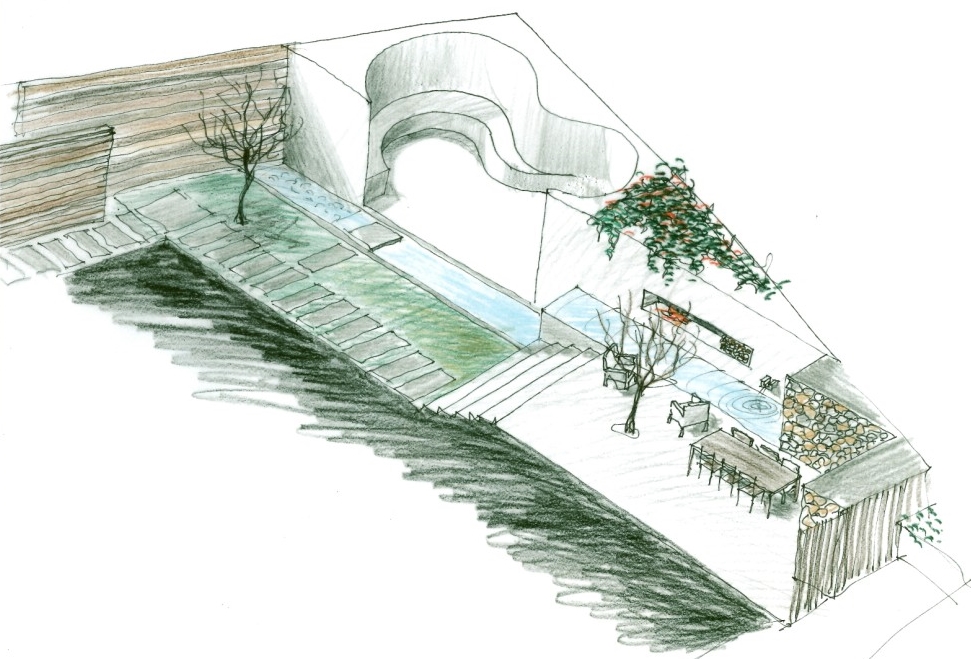
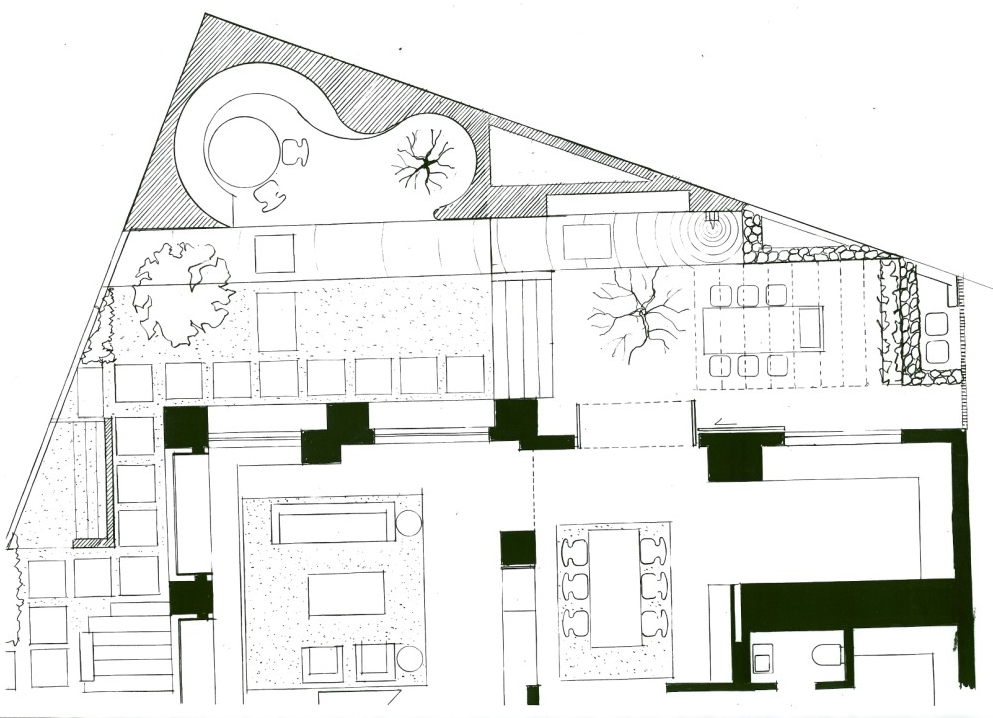
Coronation Centre Concept, Prince Alfred Park, Surry Hills, Sydney
The Coronation Centre, owned by the City of Sydney, is to commemorate the coronation of the English King George VI in 1936. It provided supervised play and outdoor activity for children activating Redfern's urban environment. The plan was to restore the heritage footprint of the Coronation Centre and reactivate it for community use to bolster Prince Alfred Park’s status as an urban oasis – the green heart of this area.
Materials embody both a physical and spiritual expression. they are endowed with meaning, can evoke feelings, trigger connotations and address the deeper level of our understanding. The dual pavilion design is striving to accomplish a sensory experience of materiality where the patina of the old speaks of patterns of past life while engaging with the promise of the future that new materials carry within, exploring the duality of robustness and delicacy.
Concept 2009
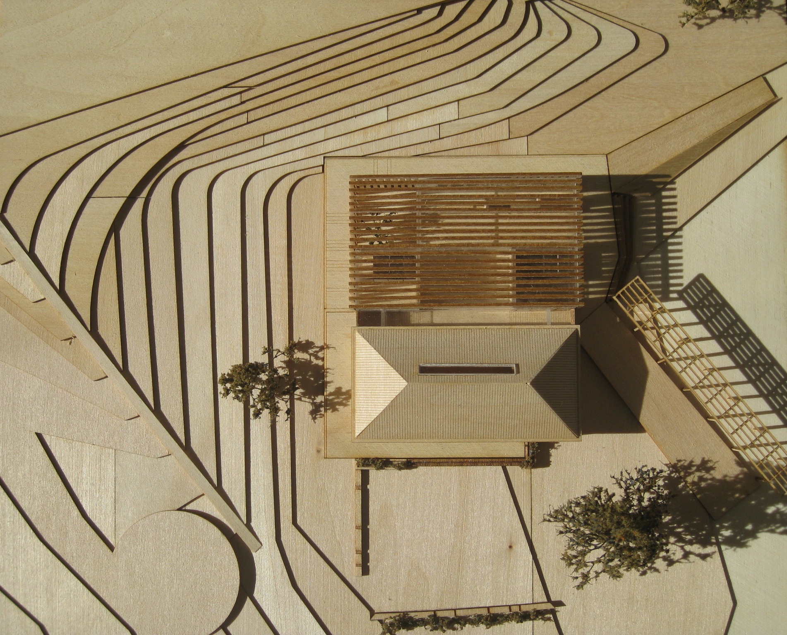
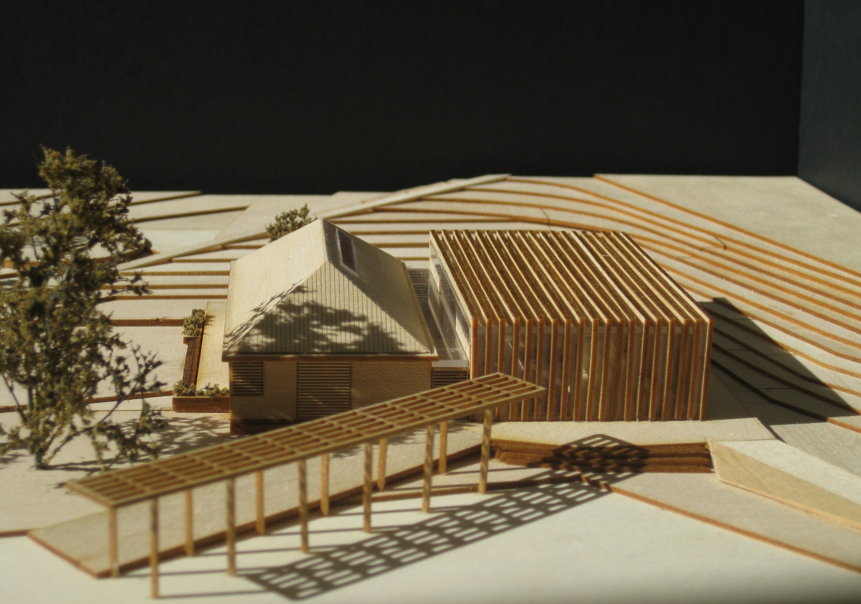
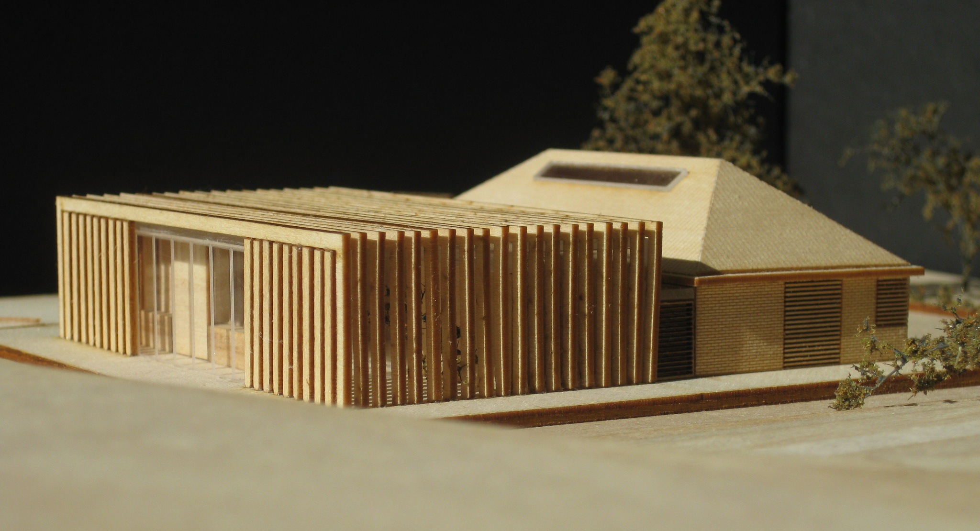
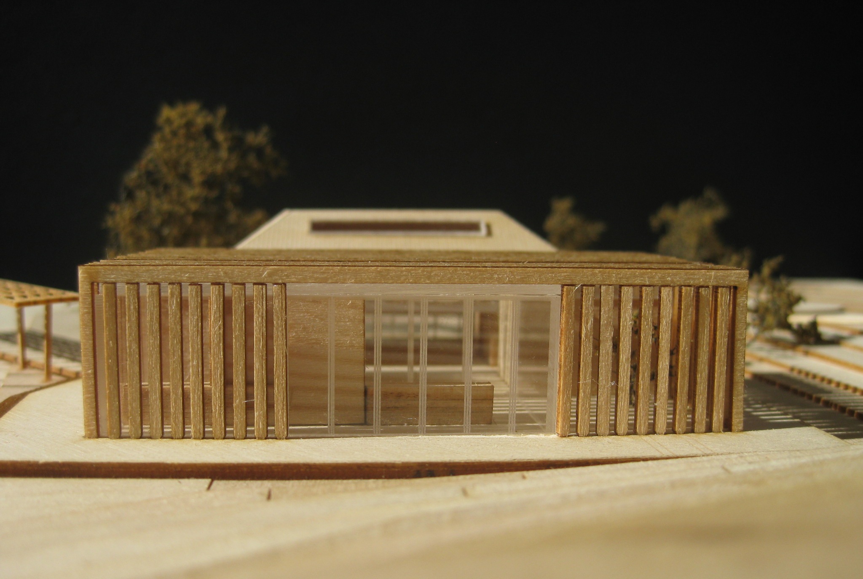
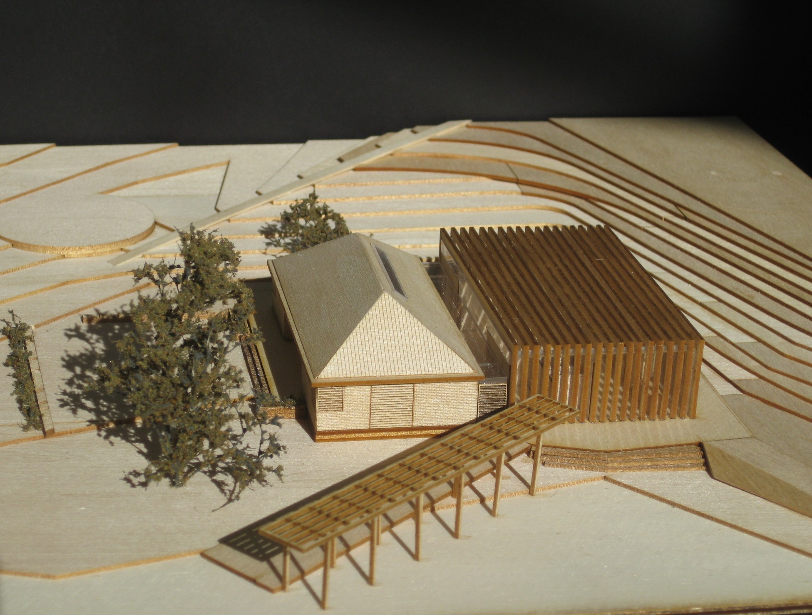
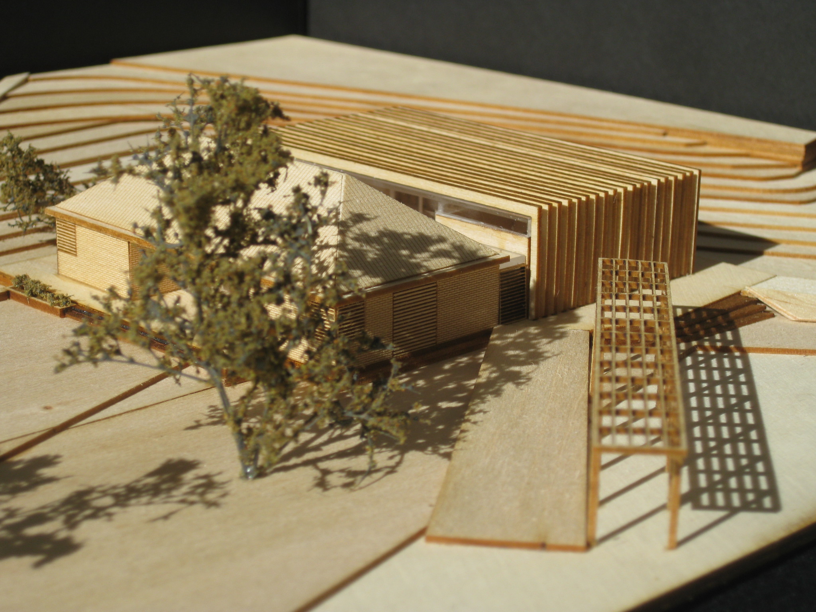
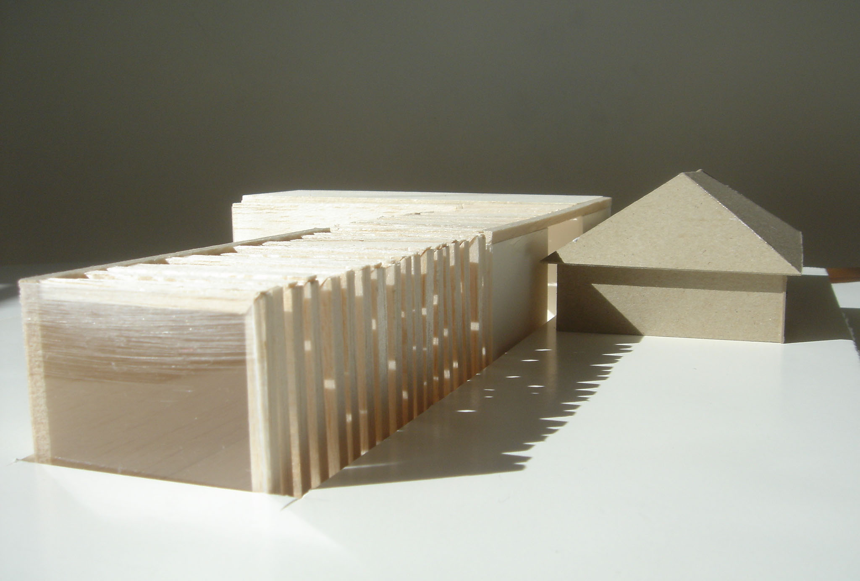
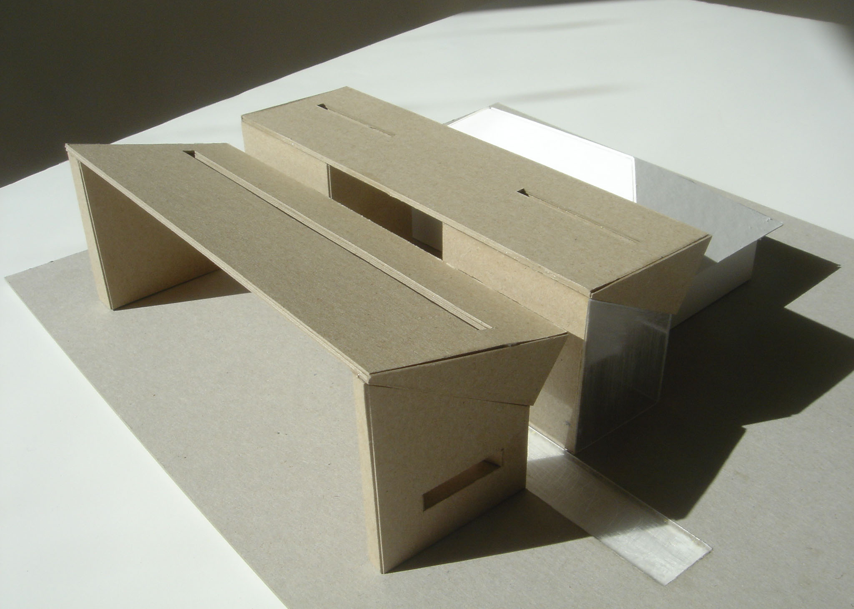
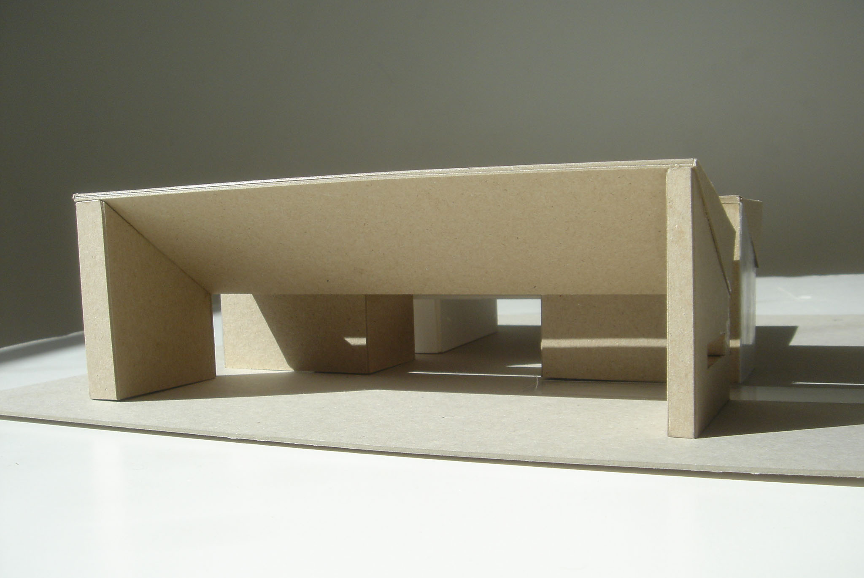
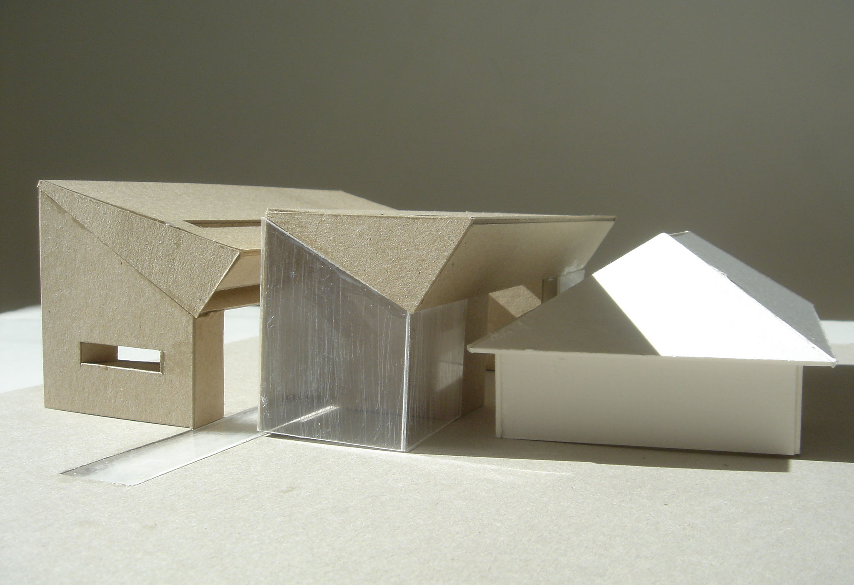
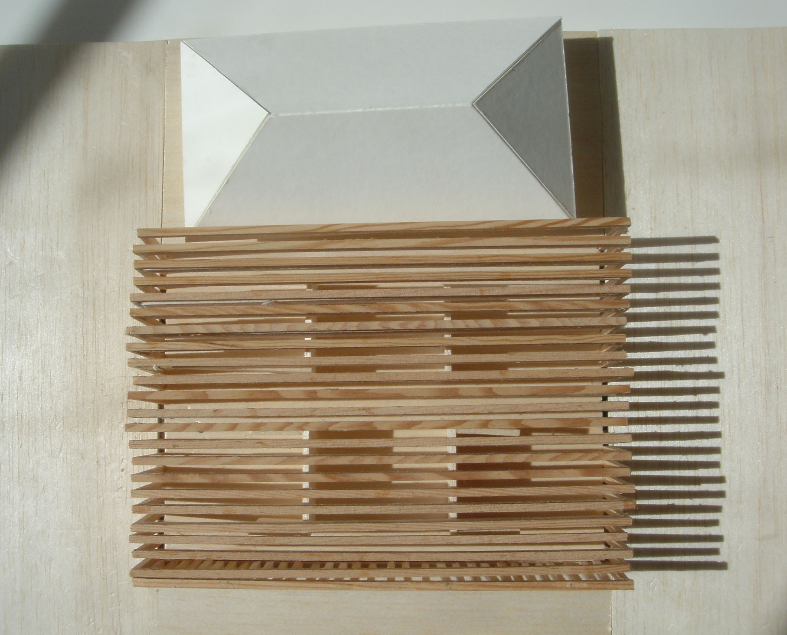
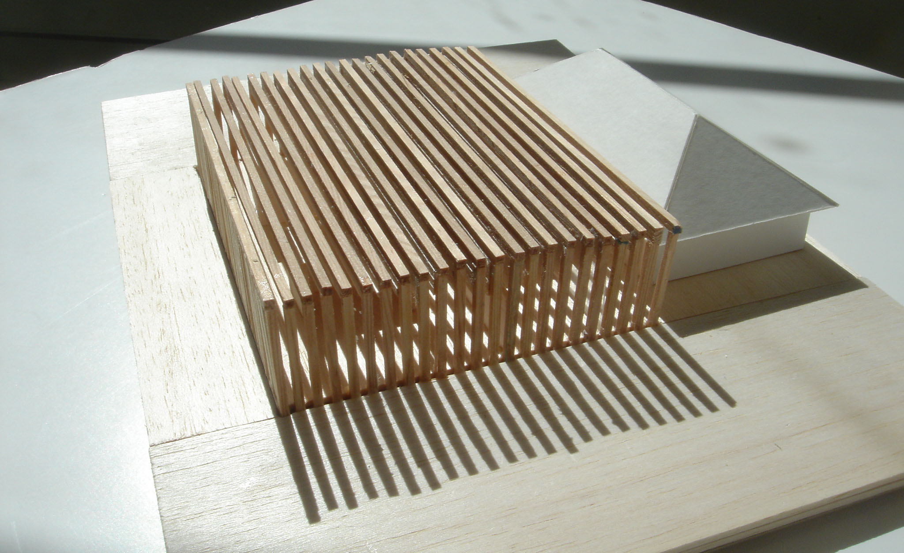
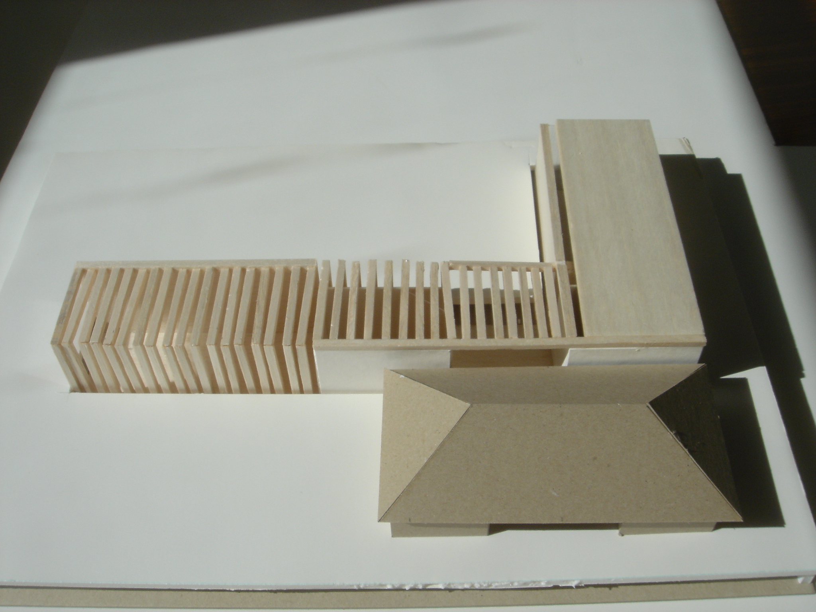
Byron Bay House, NSW
Environmental harmony, from materials, textures, views, existing and introduced vegetation, coupled with the restraint of a low budget, is paramount to the design principle for this residence nestled in its rural setting.
Simplicity and solidity come together as key concepts in two intersecting pavilions, one of which accommodates a transparent public zone for living, and the other a private one for sleeping.
There is an ever-present visual connection to the natural surroundings from all points of the building, into the courtyards defined by the pavilions and into the site beyond.
Unbuilt 2008
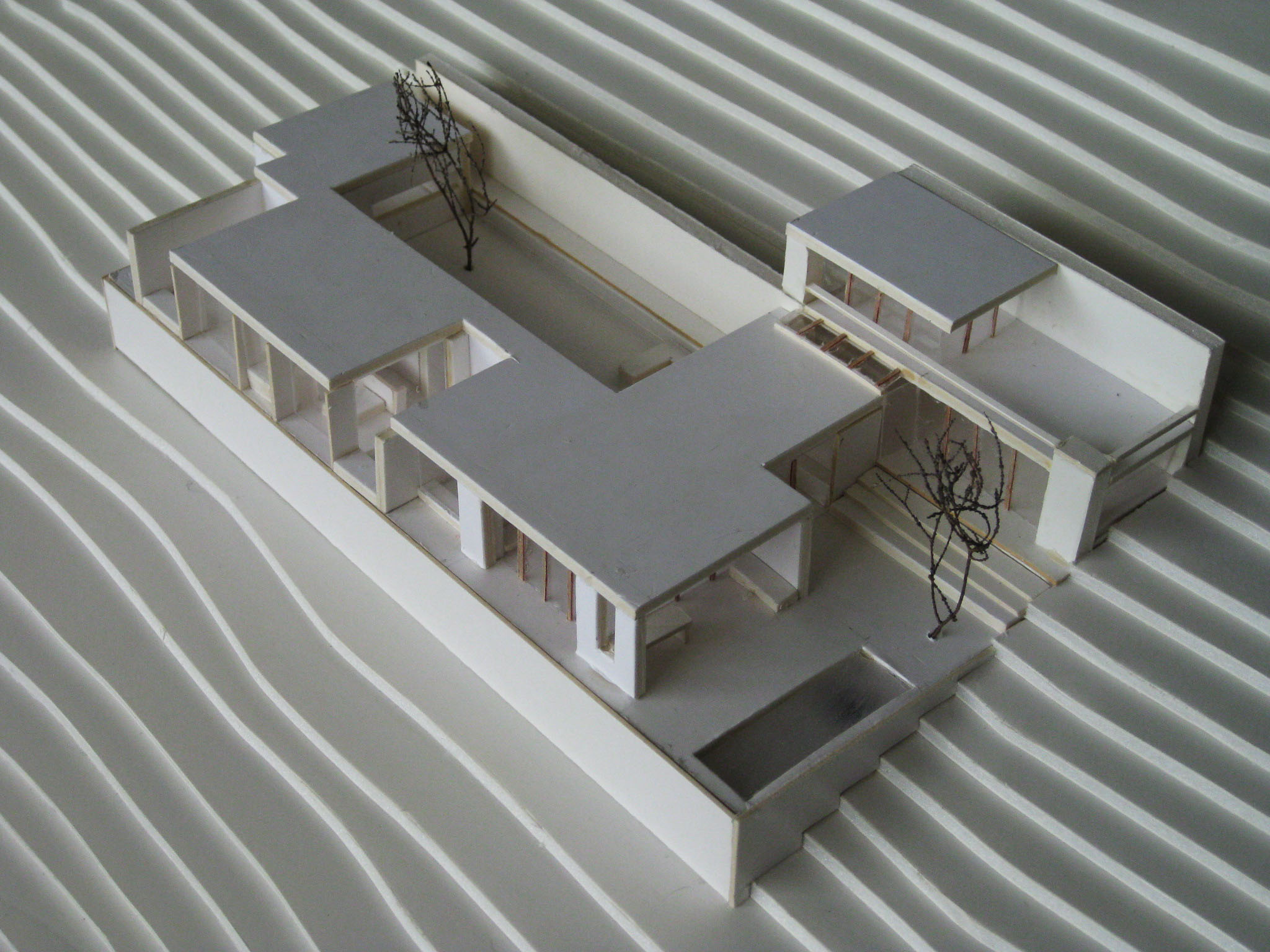
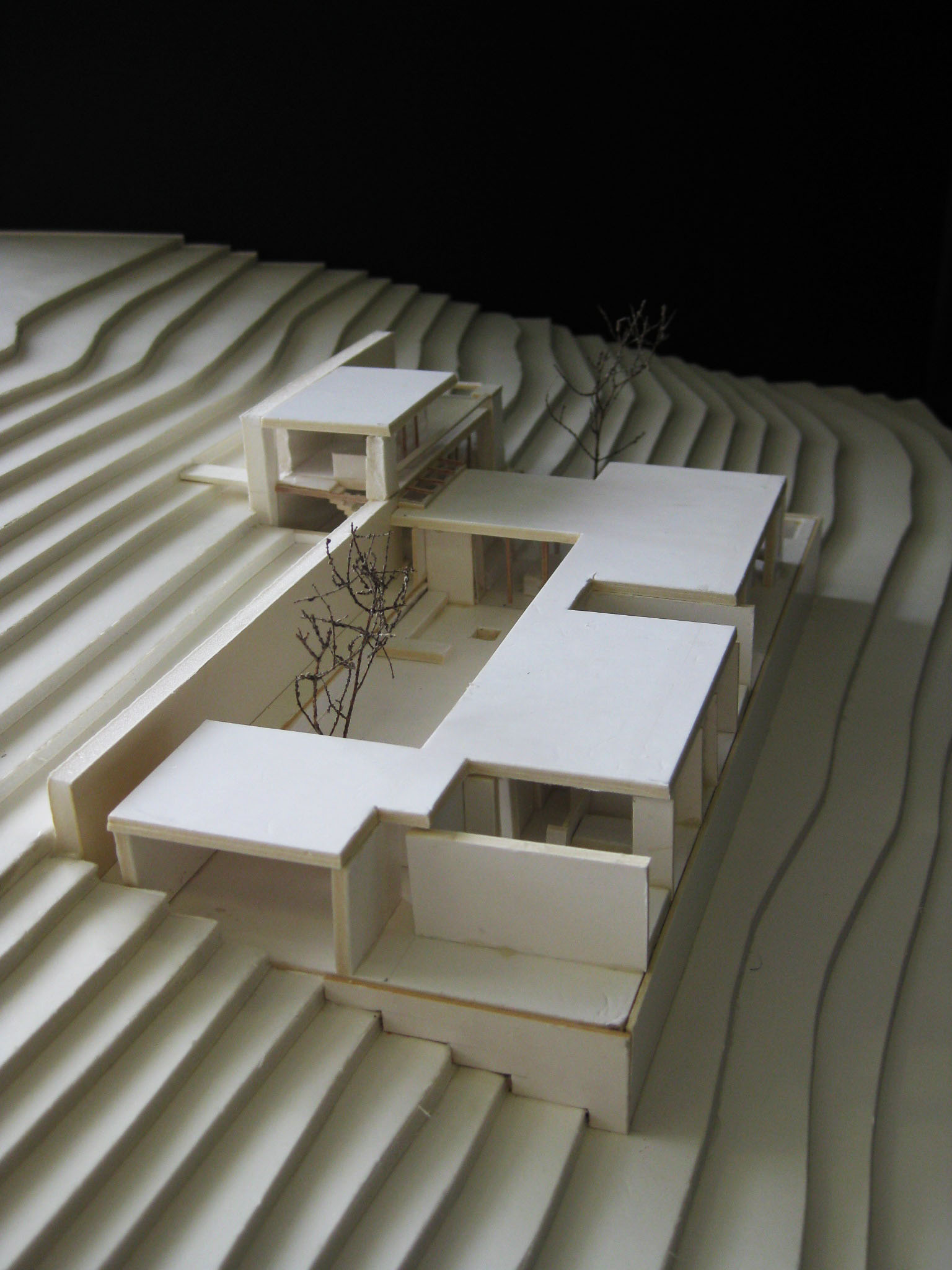
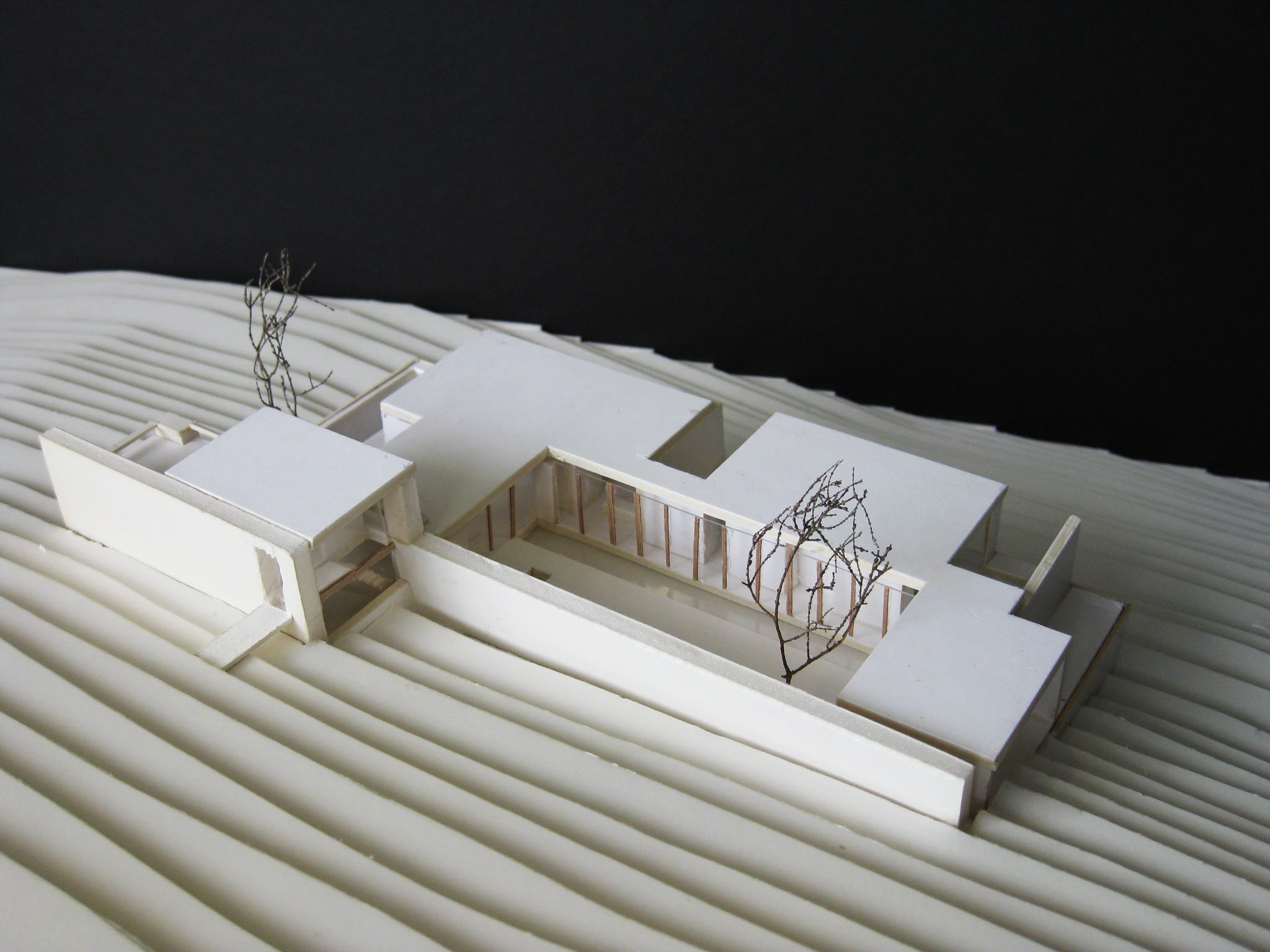
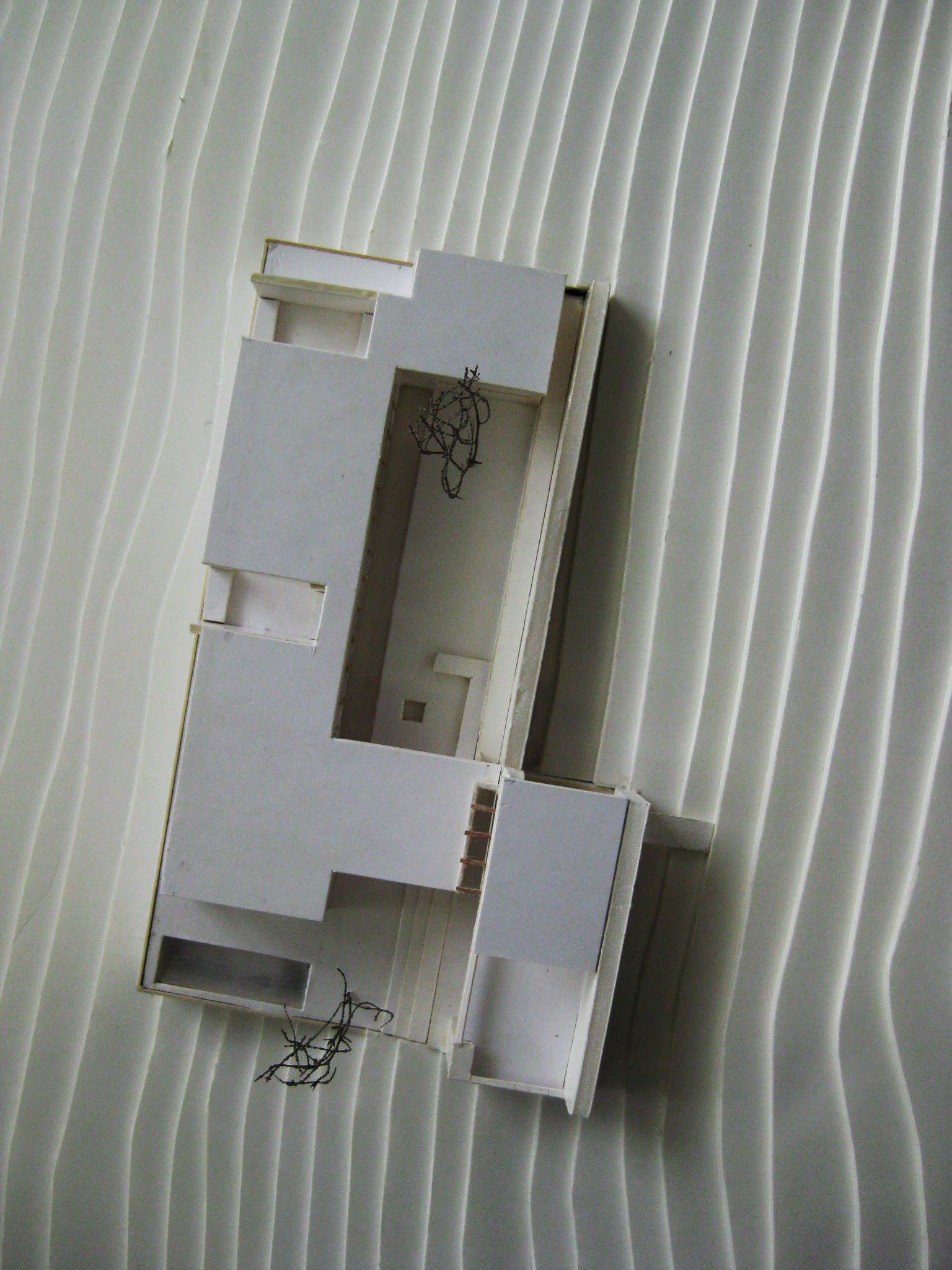
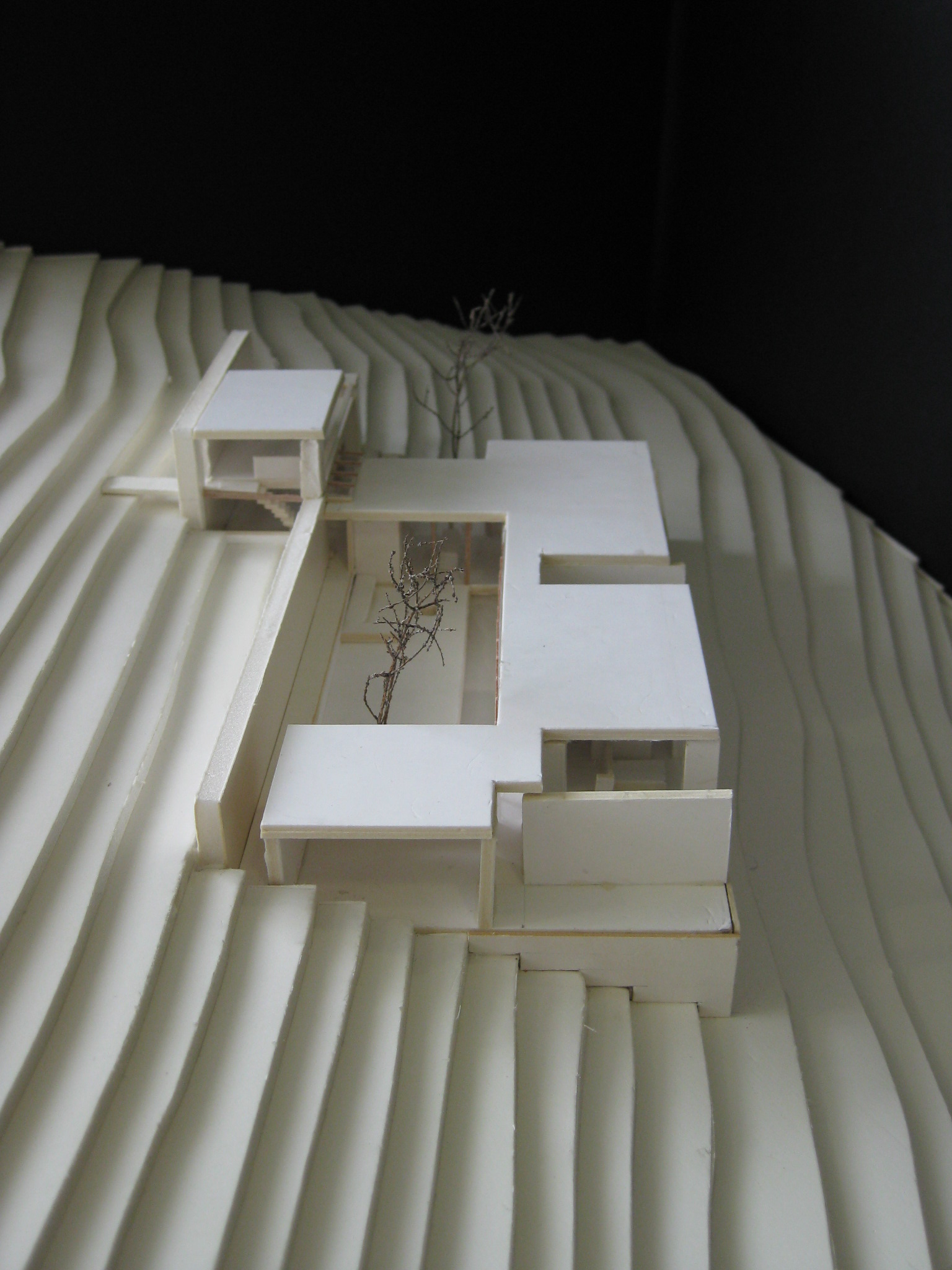
Bronte Beach House
Sold with DA Approval
Unbuilt
Aqueous House, Balearic Islands, The Mediterranean
Concept Design
Sunshine Beach House, Noosa, QLD
Clarity of form and seamless construction that appears carved, rather than constructed, defines the design of the house. The carved forms reveal thickness and depth, casting deep shadows which contrast with the whiteness of the walls. Passive design principles were the driving force for the planning, including harnessing the offshore sea breezes for cooling. Strategically designed wall openings permit winter sun access into the interior for heating.
A key element of the house is the perforated wall of precast concrete with glass block insets to the interior portion, whilst open perforations to the exterior portion provide cross ventilation and privacy. The wrap-around terracotta screens at the north-west corner of the house were designed to moderate sunlight; excluding the sun in summer whilst allowing it to penetrate the interior in the cooler months.
Unbuilt 2006
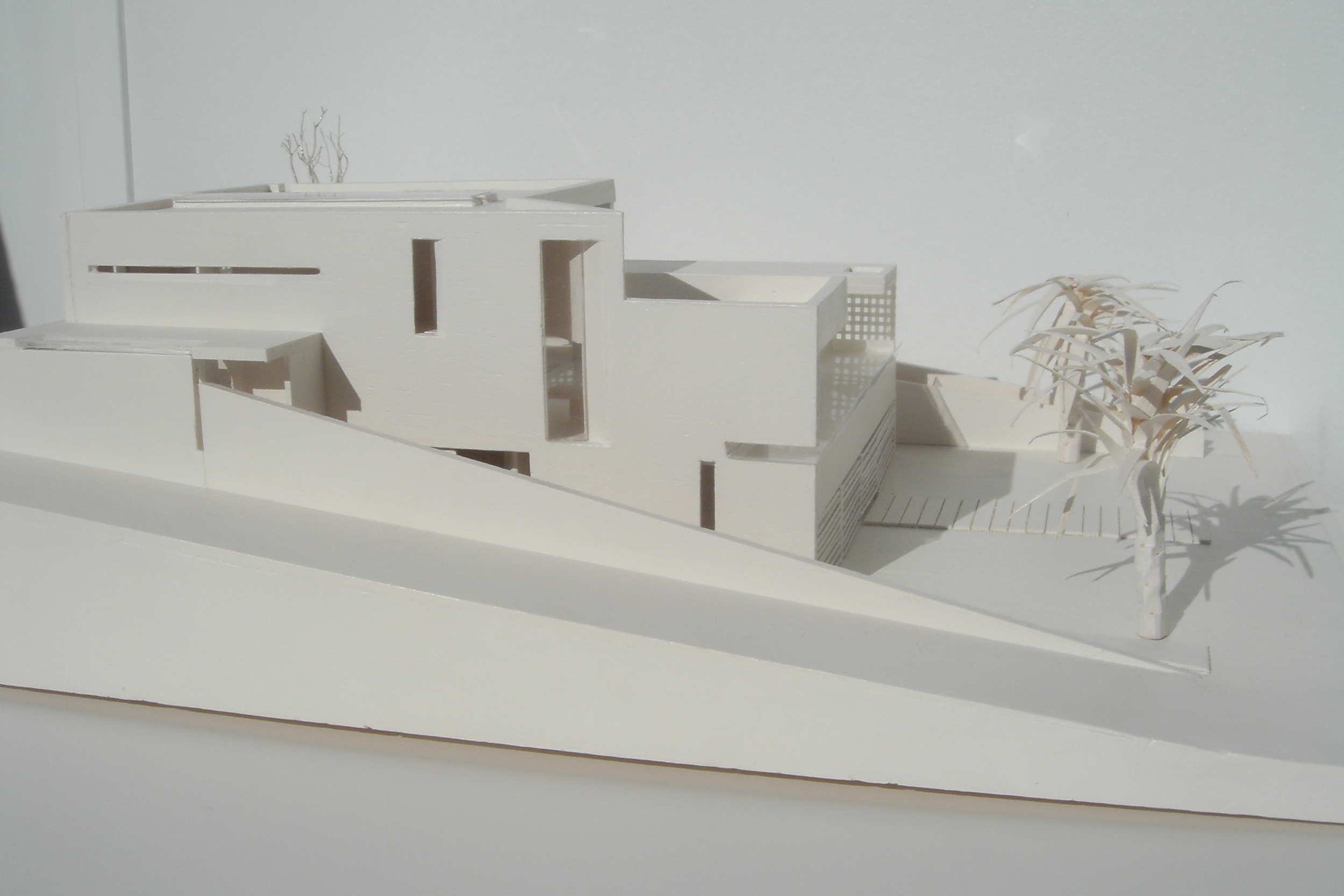
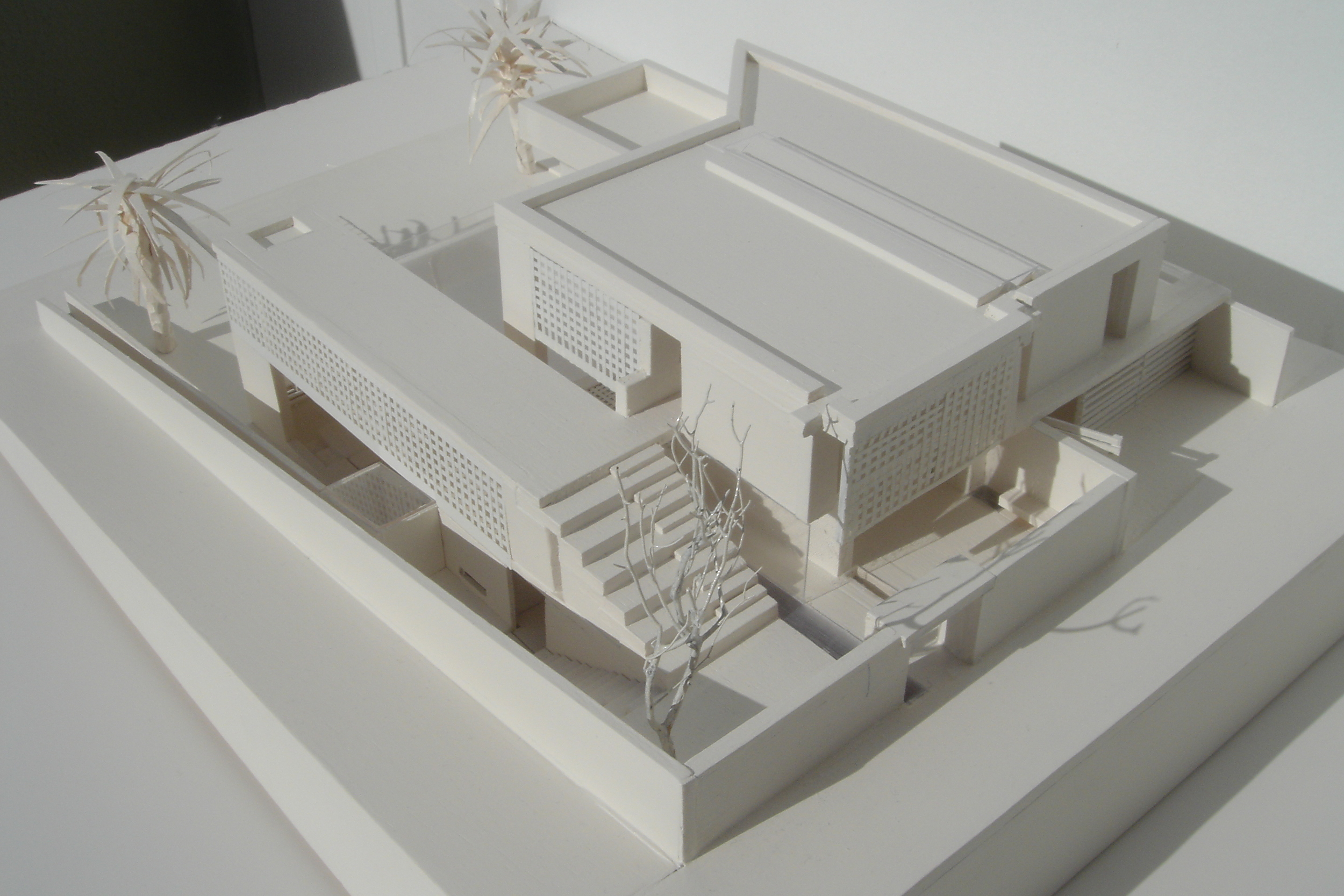
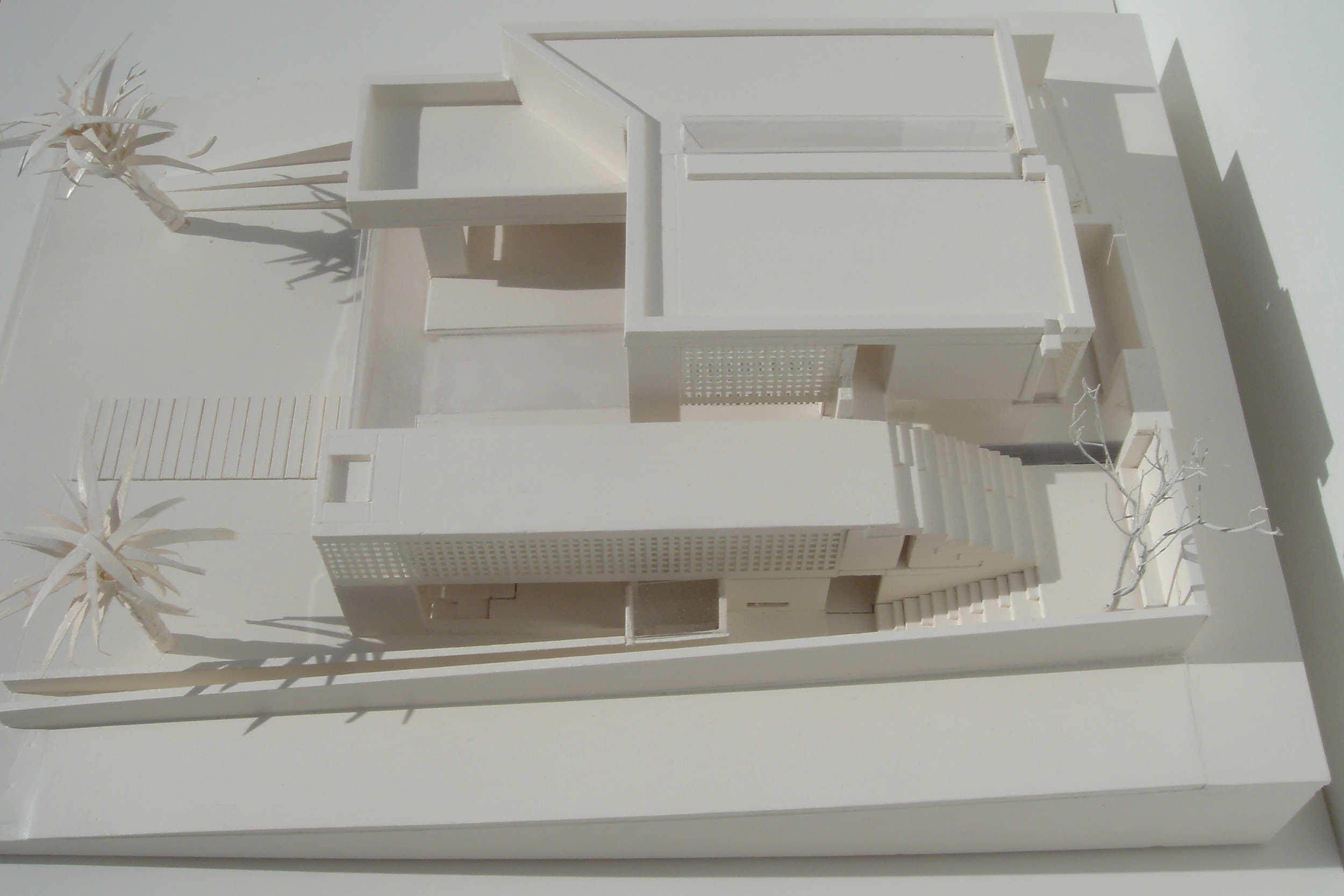
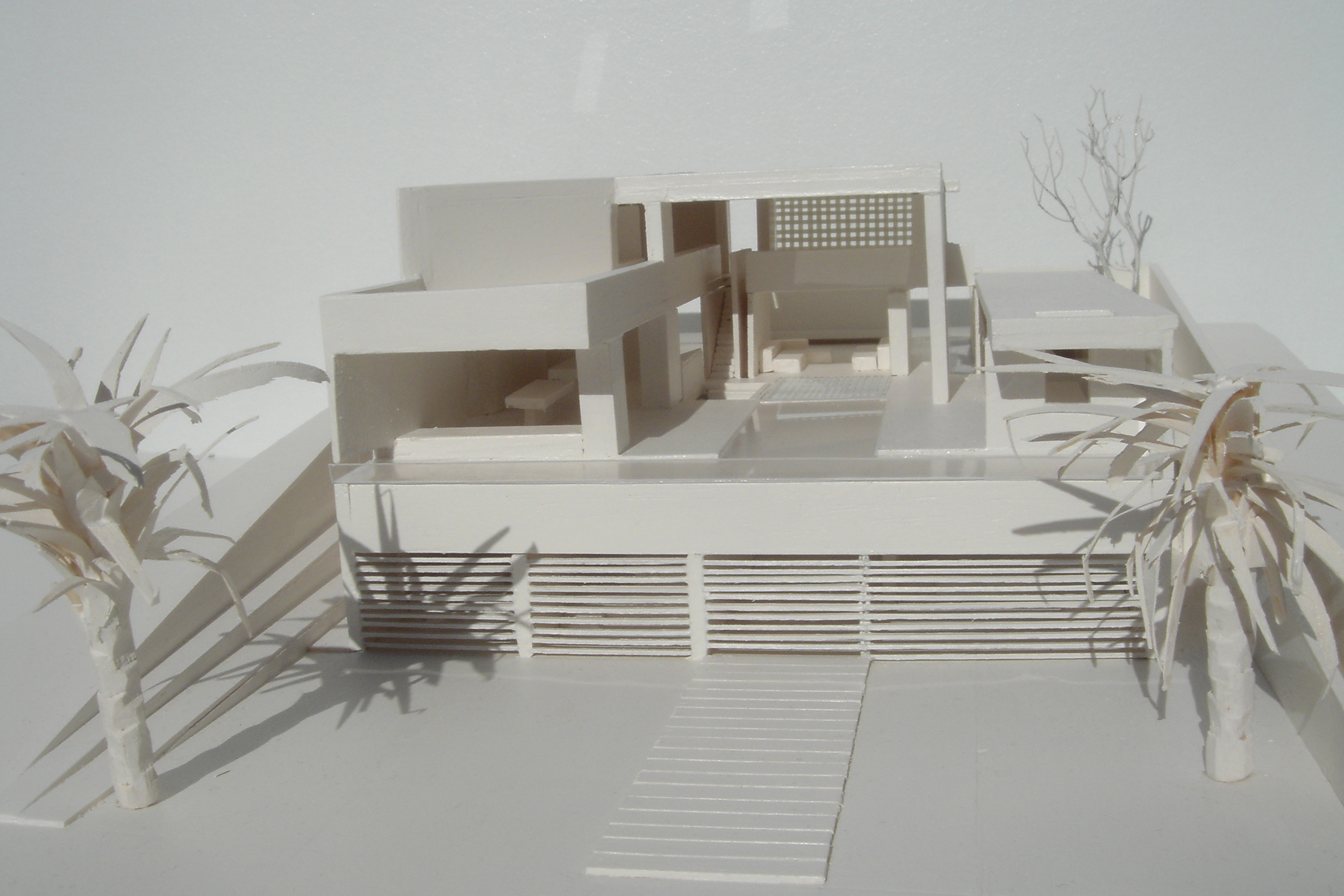
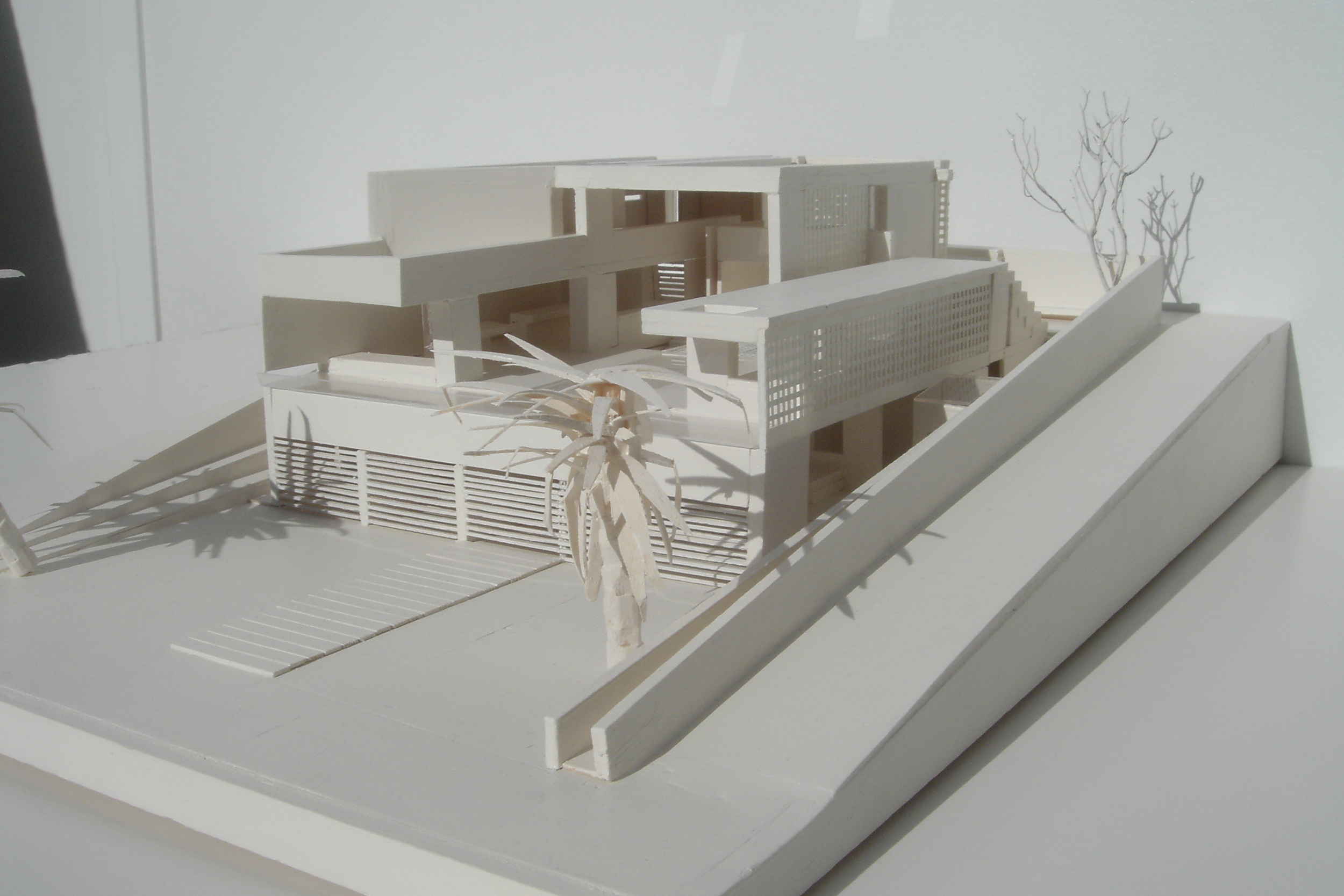
Lockwood Door Hardware - Competition
Lockwood, in partnership with the Royal Australian Institute of Architects (RAIA), offered a unique and exciting opportunity to architects, designers and students to transform the everyday locking device into a work of art that could revolutionise the future.
Competition 2006
National Arboretum Competition, Canberra, ACT
Following the devastating 2003 bushfires in Canberra, the ACT Government dedicated an area of burnt-out pine forest west of the city as the site for an innovative new national arboretum - 250-hectare site in the Greenhills Forest boasting spectacular views across Lake Burley Griffin.
It provides an opportunity to conserve threatened species, a place for community recreation and a valuable resource for ongoing education and research.
Competition 2004
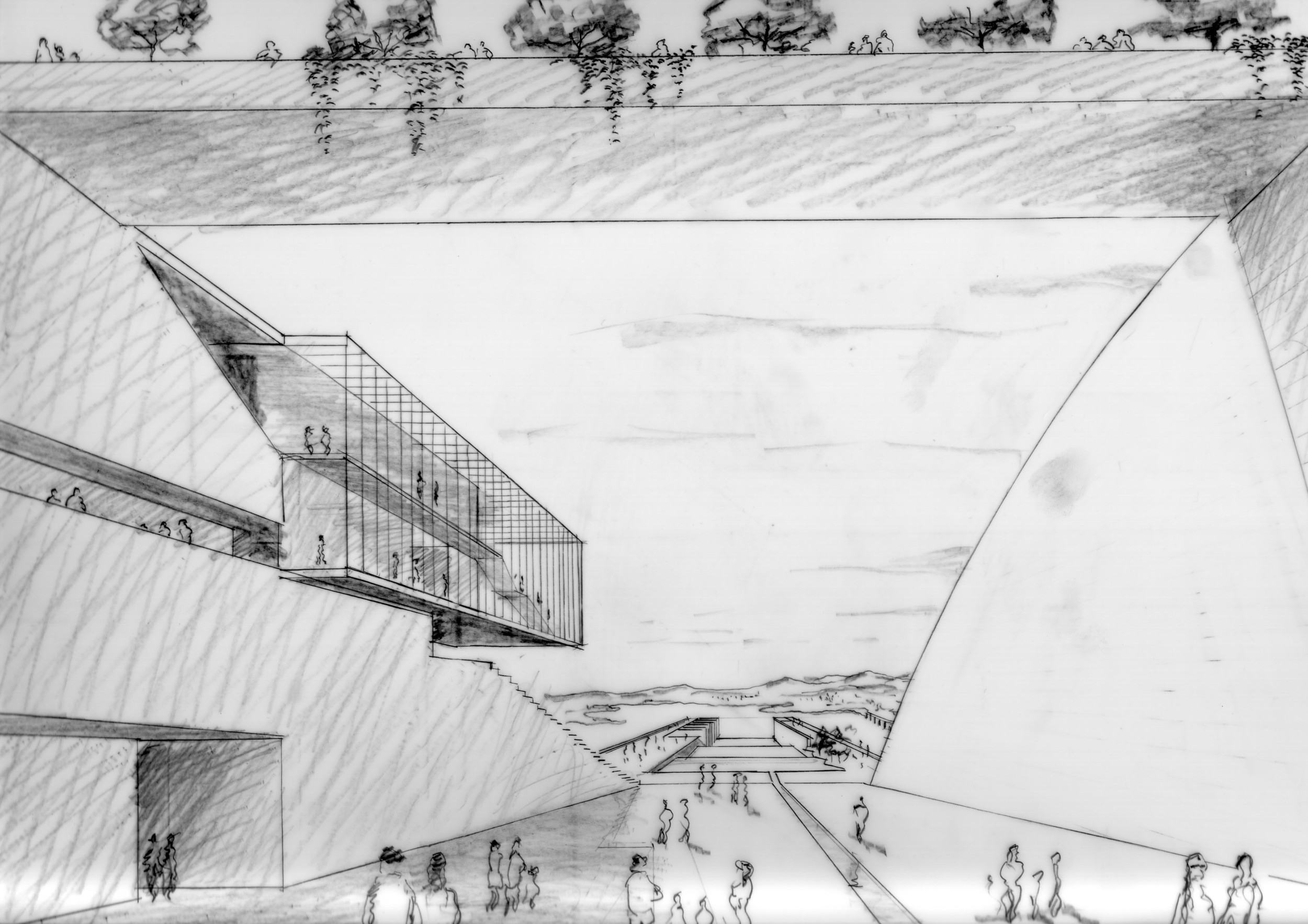
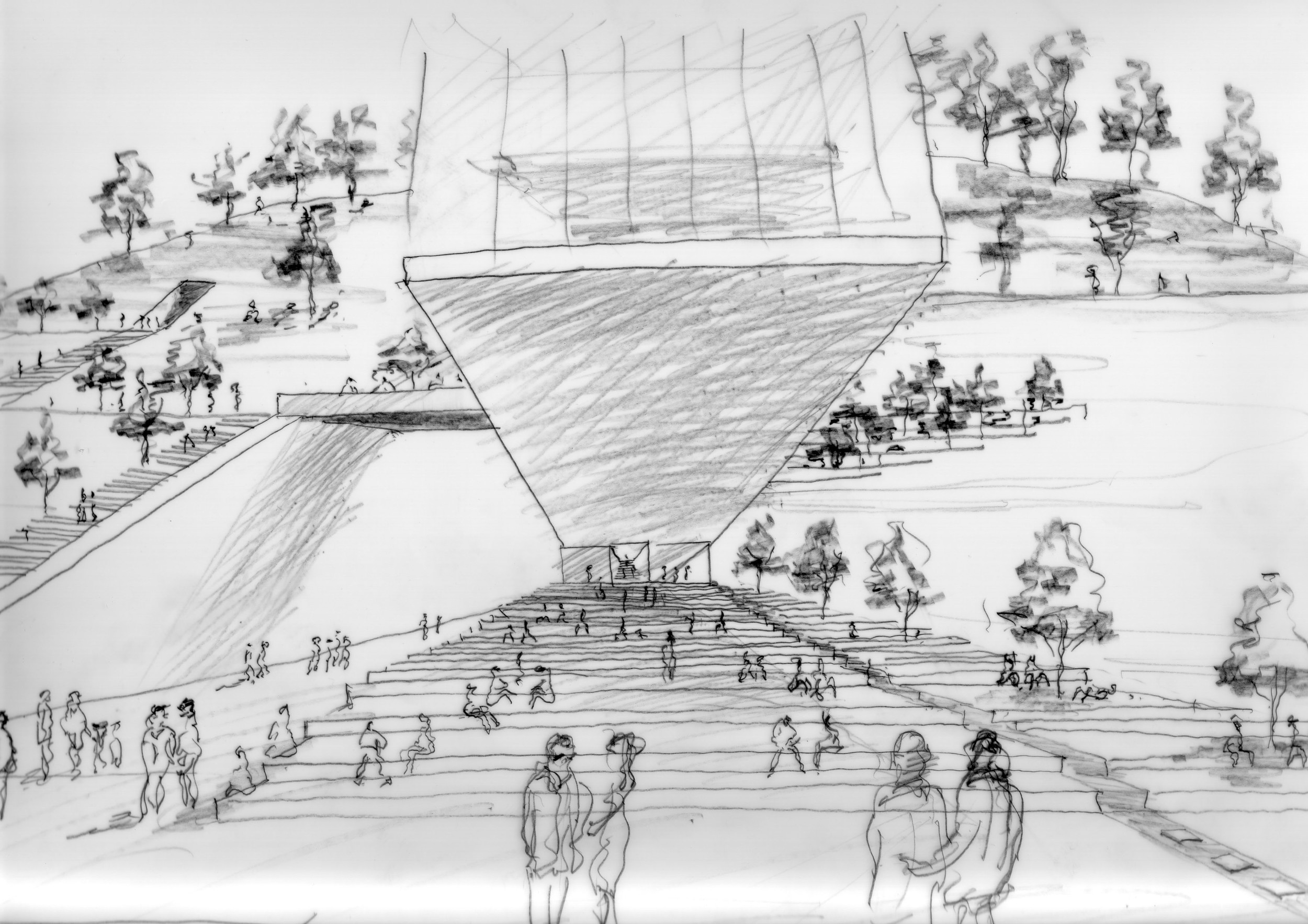
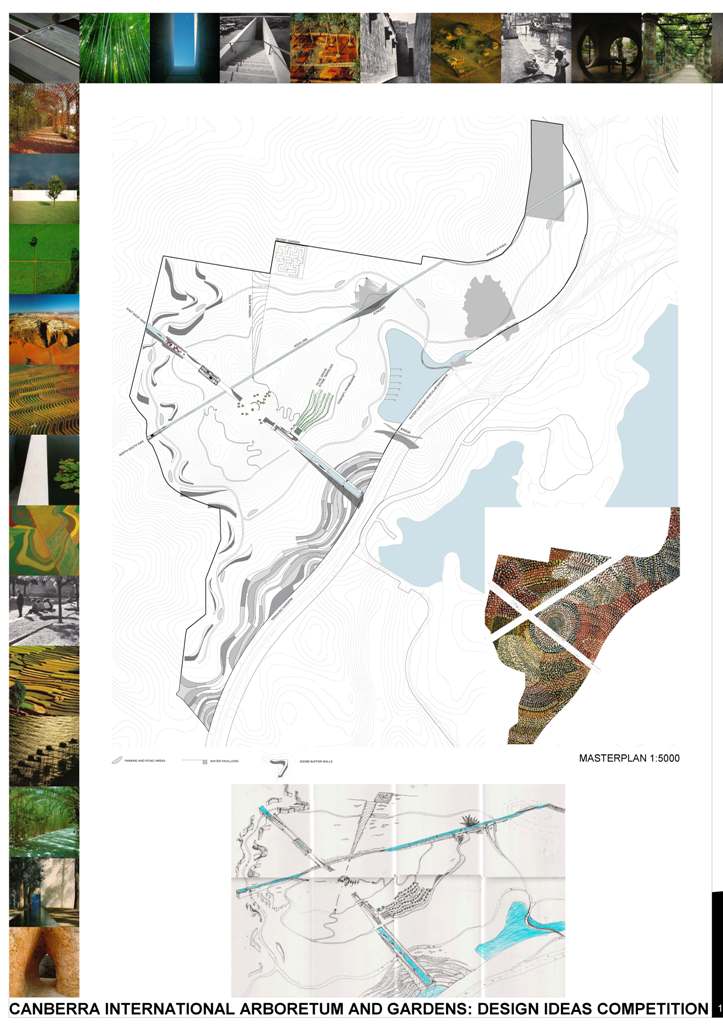
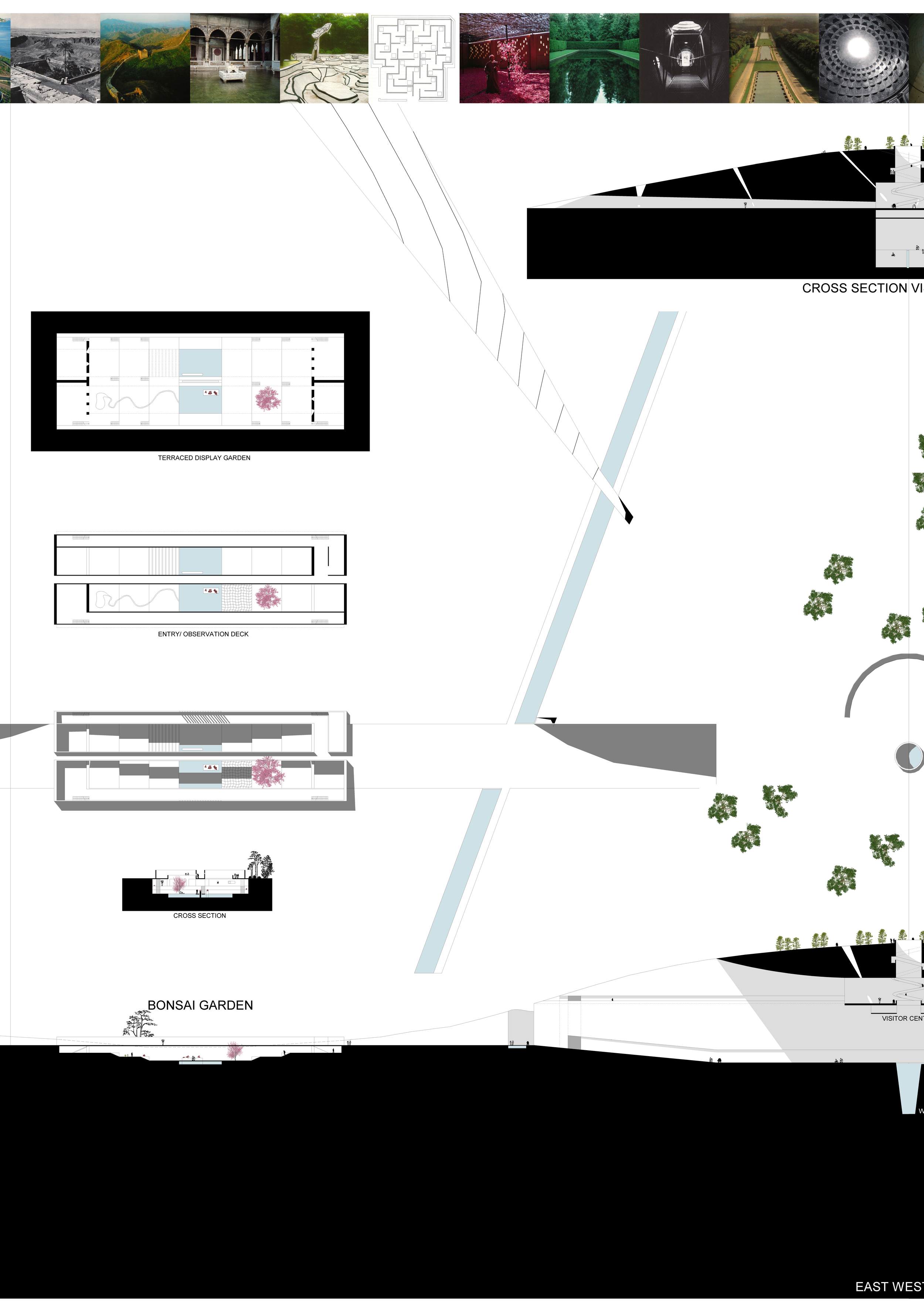
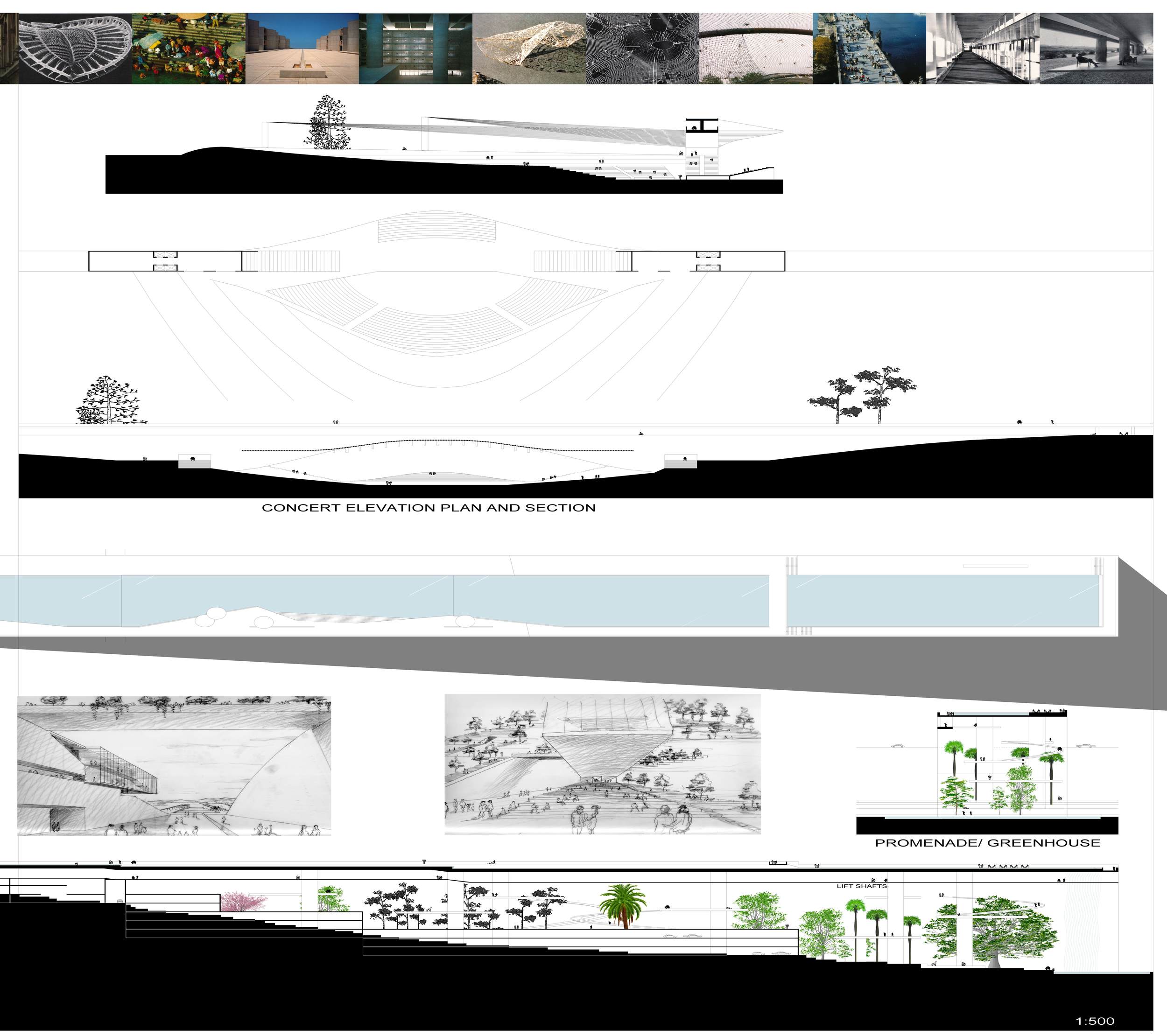
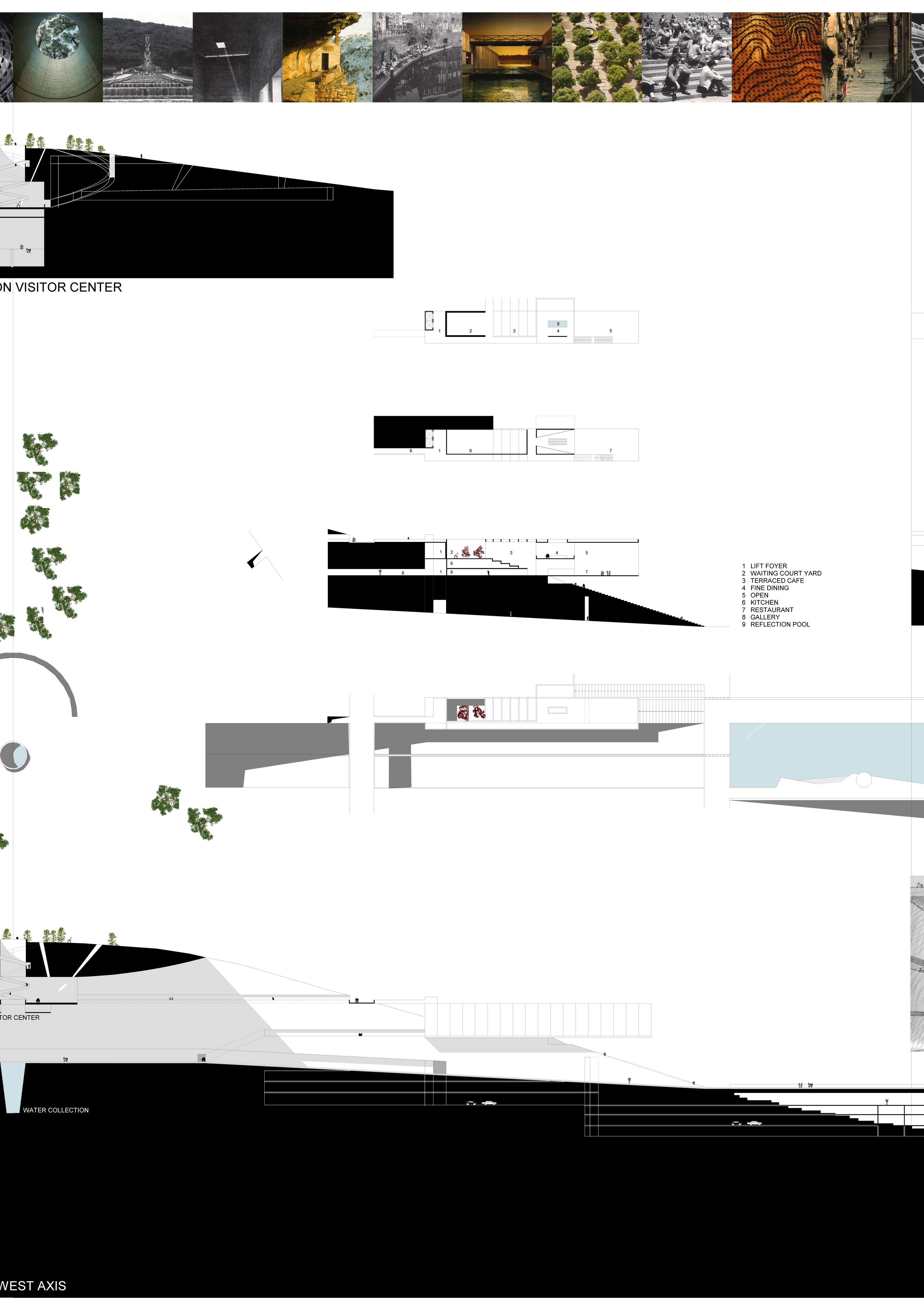
Waterlevel Multi-Residential Development, Hamilton Island, QLD
The resort style architecture, consisting of a group of privately-owned residences, includes small, medium and large buildings to cater for varying family sizes. All residences have enclosed and open living spaces, resulting in a number of open-air terraces and internal courtyards. The interiors have smooth white walls to ‘psychologically’ combat the high temperatures during the summer period. The exterior walls feature either local stone, timber-clad structural walls or rendered concrete blocks.
Unbuilt 2001
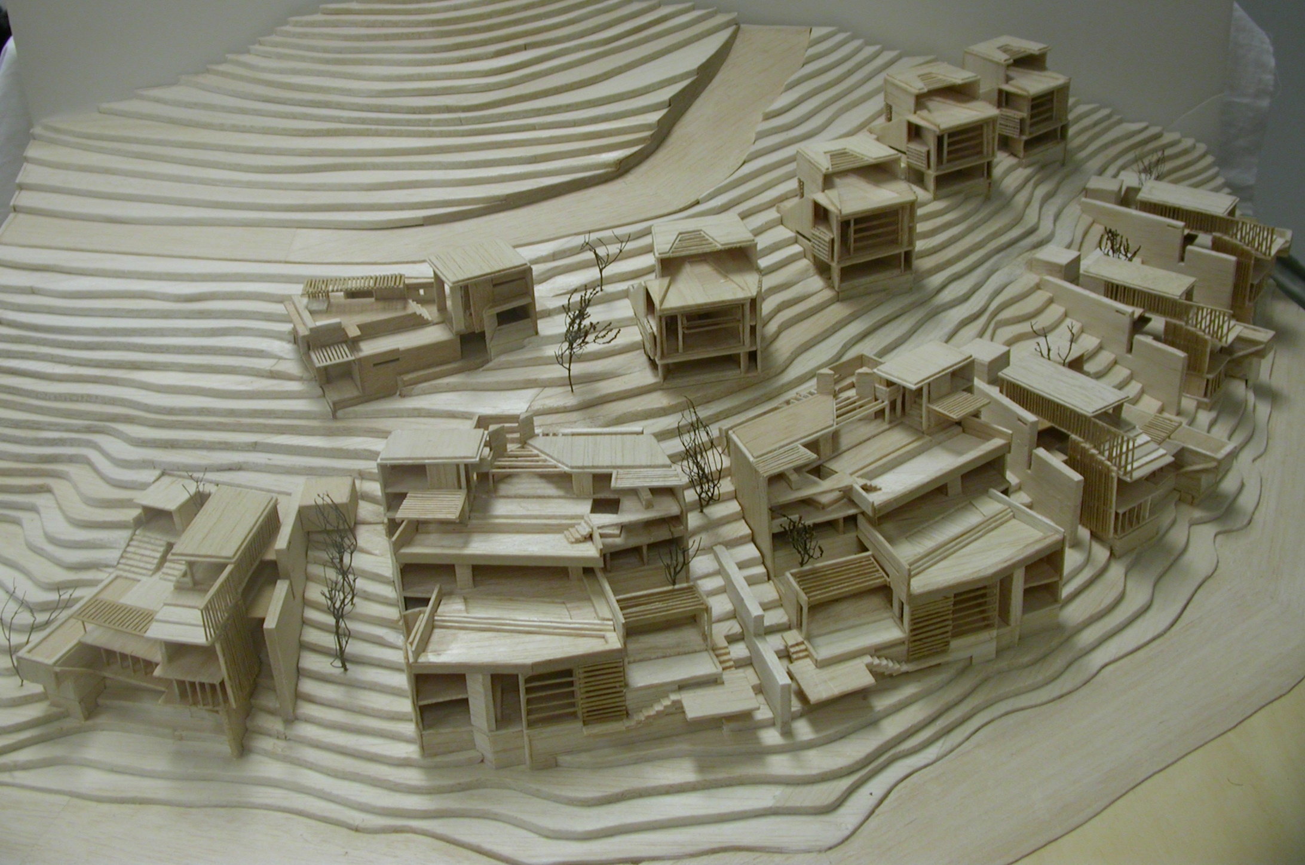
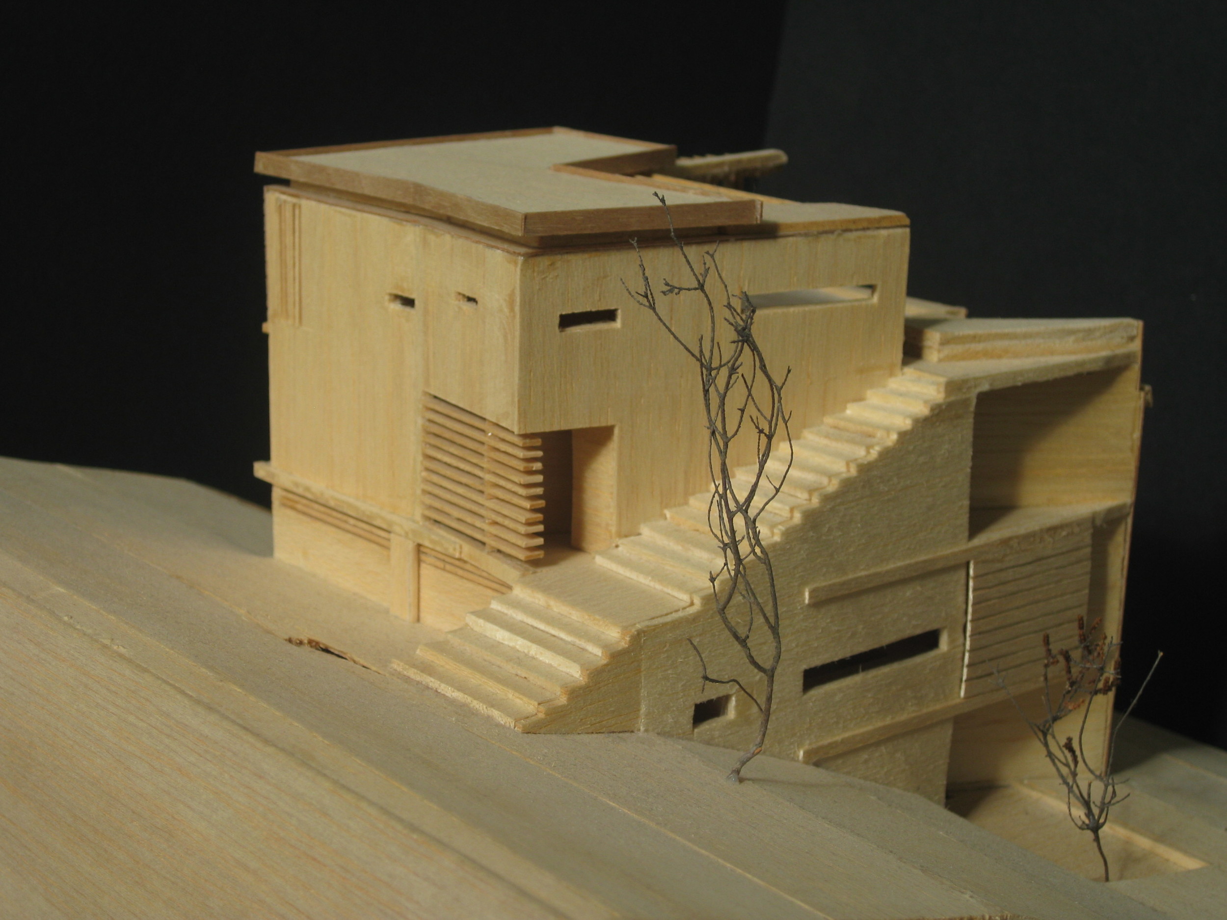
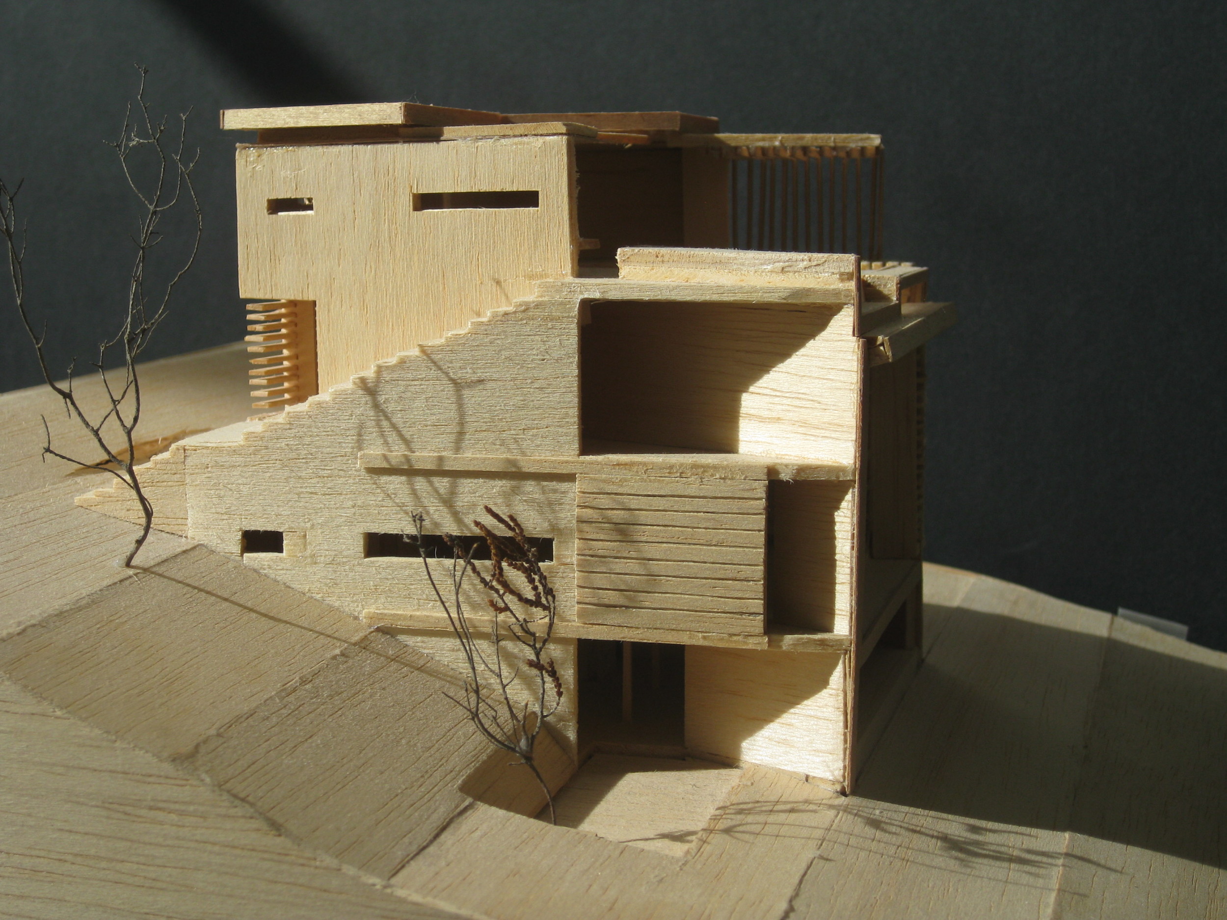
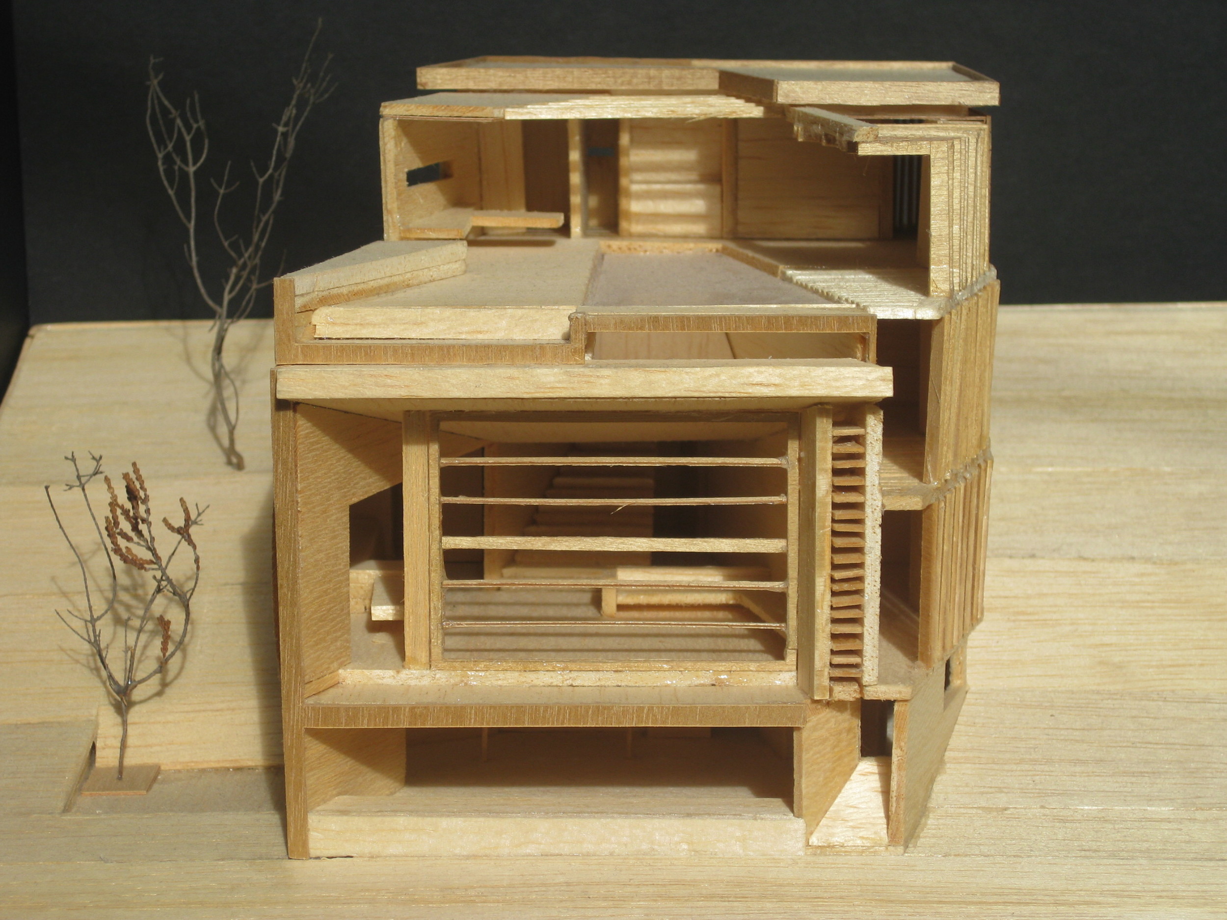
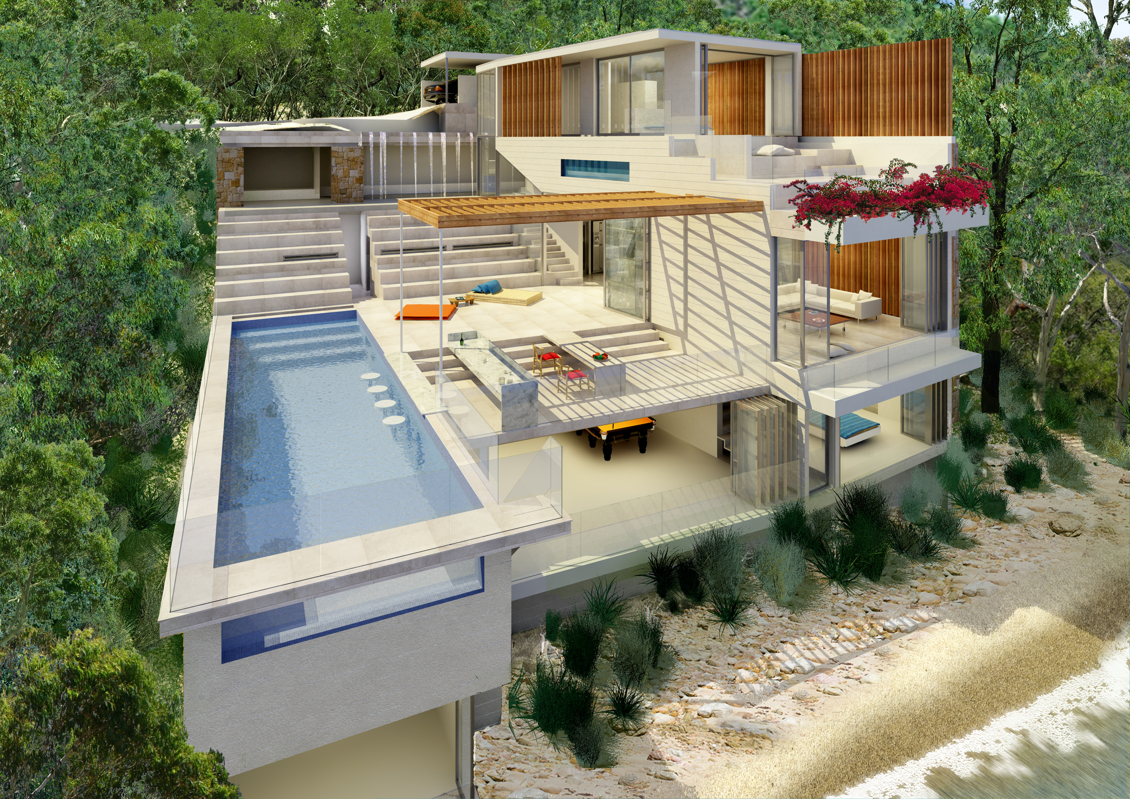
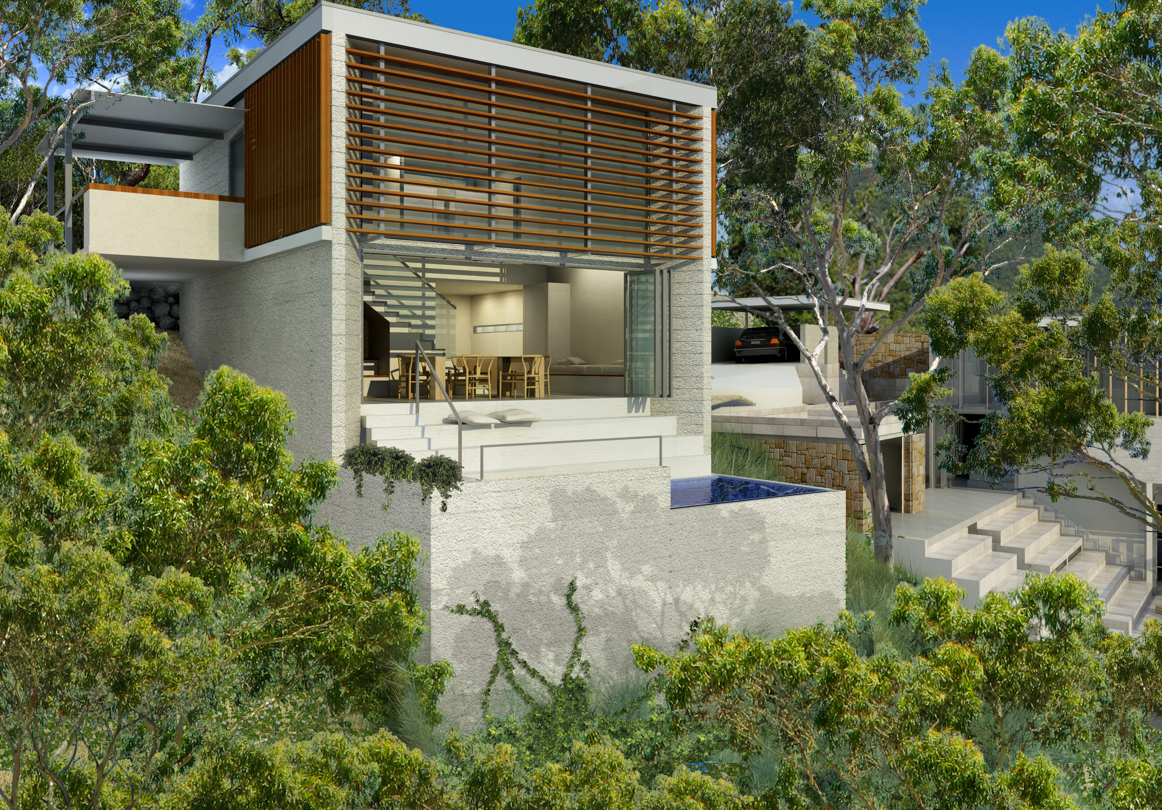
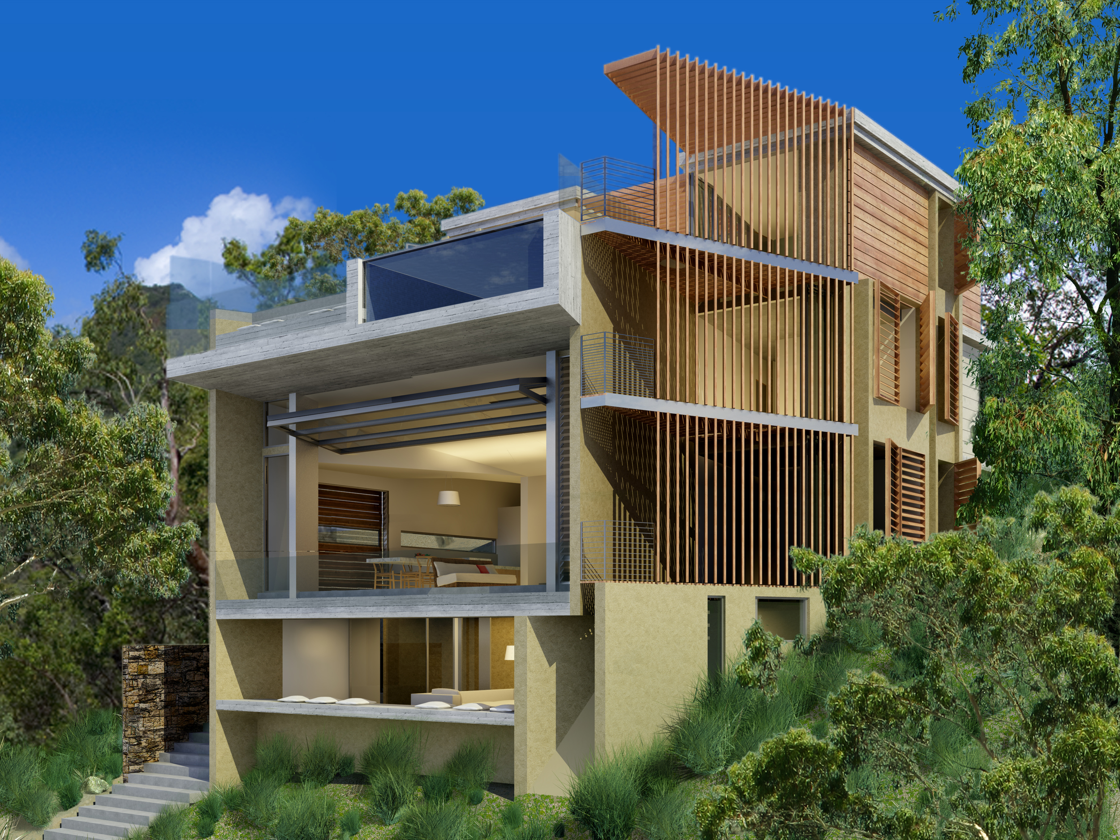
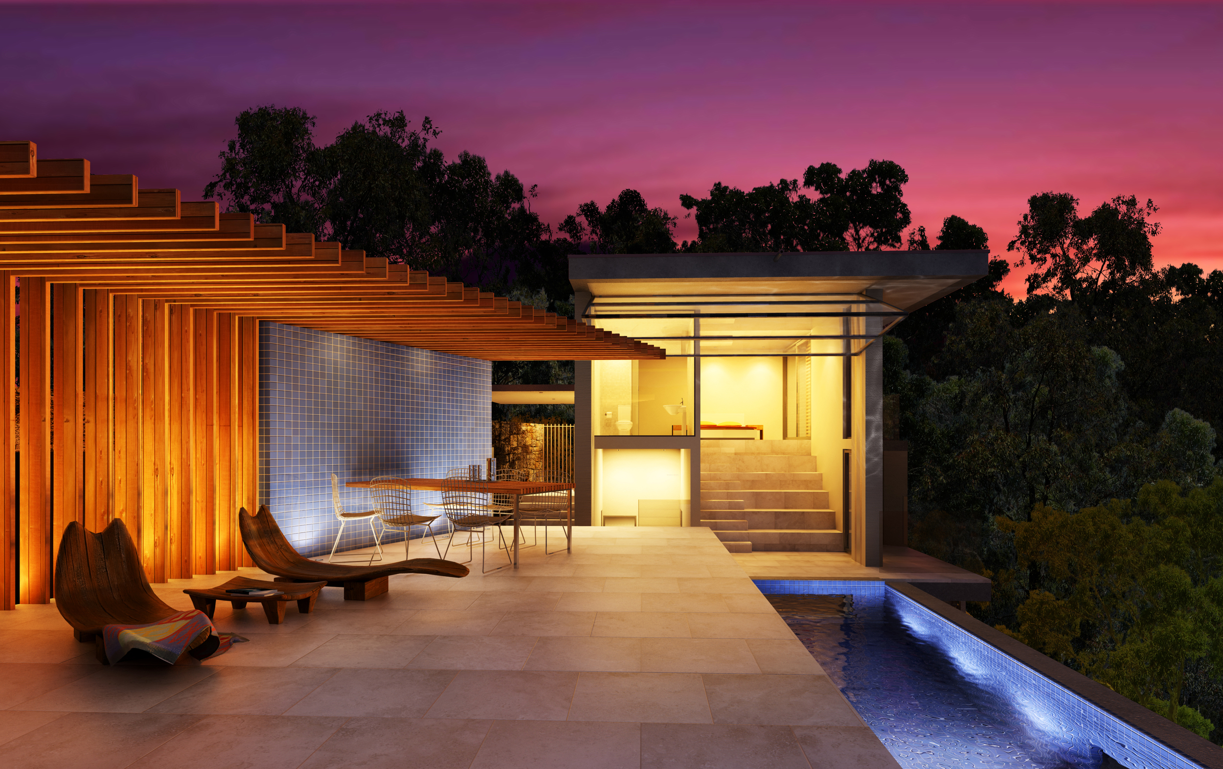
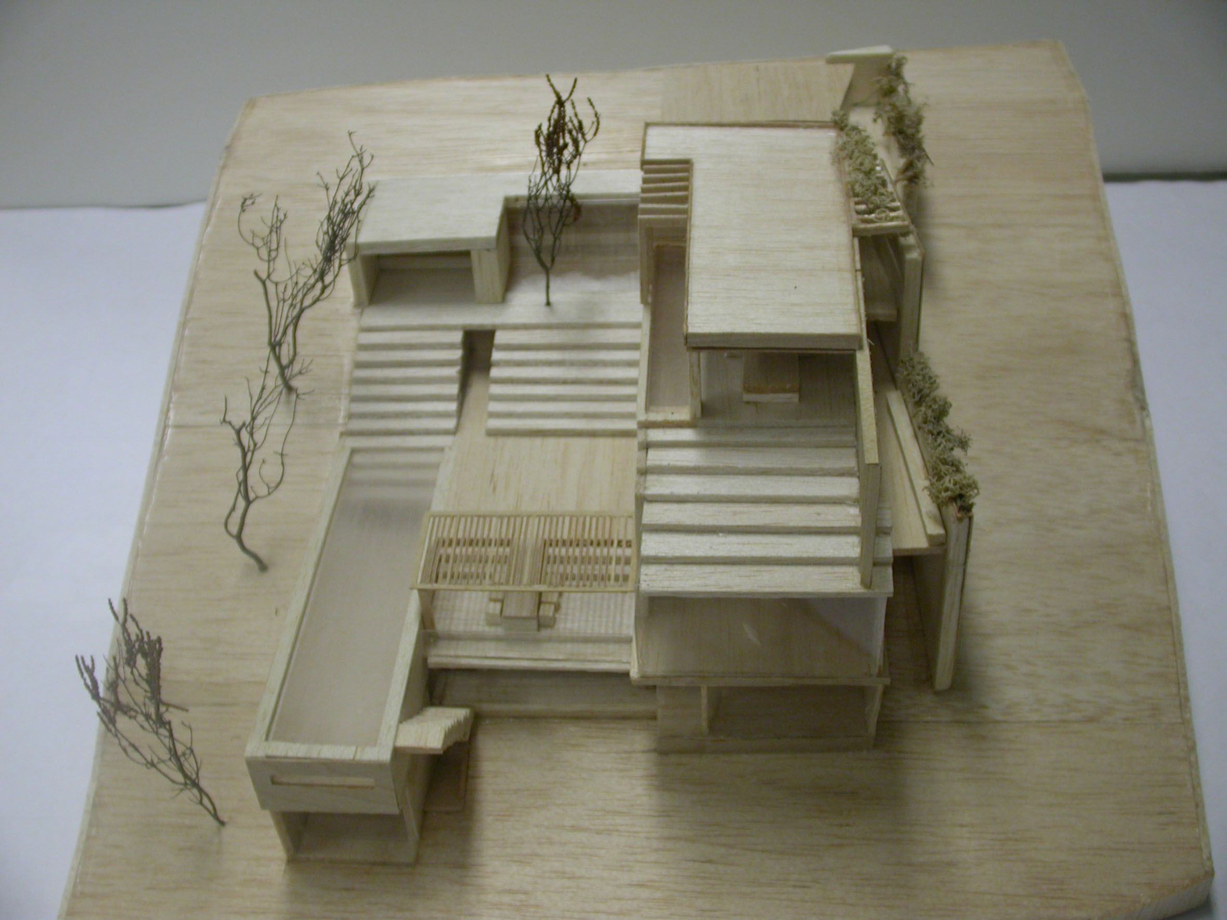
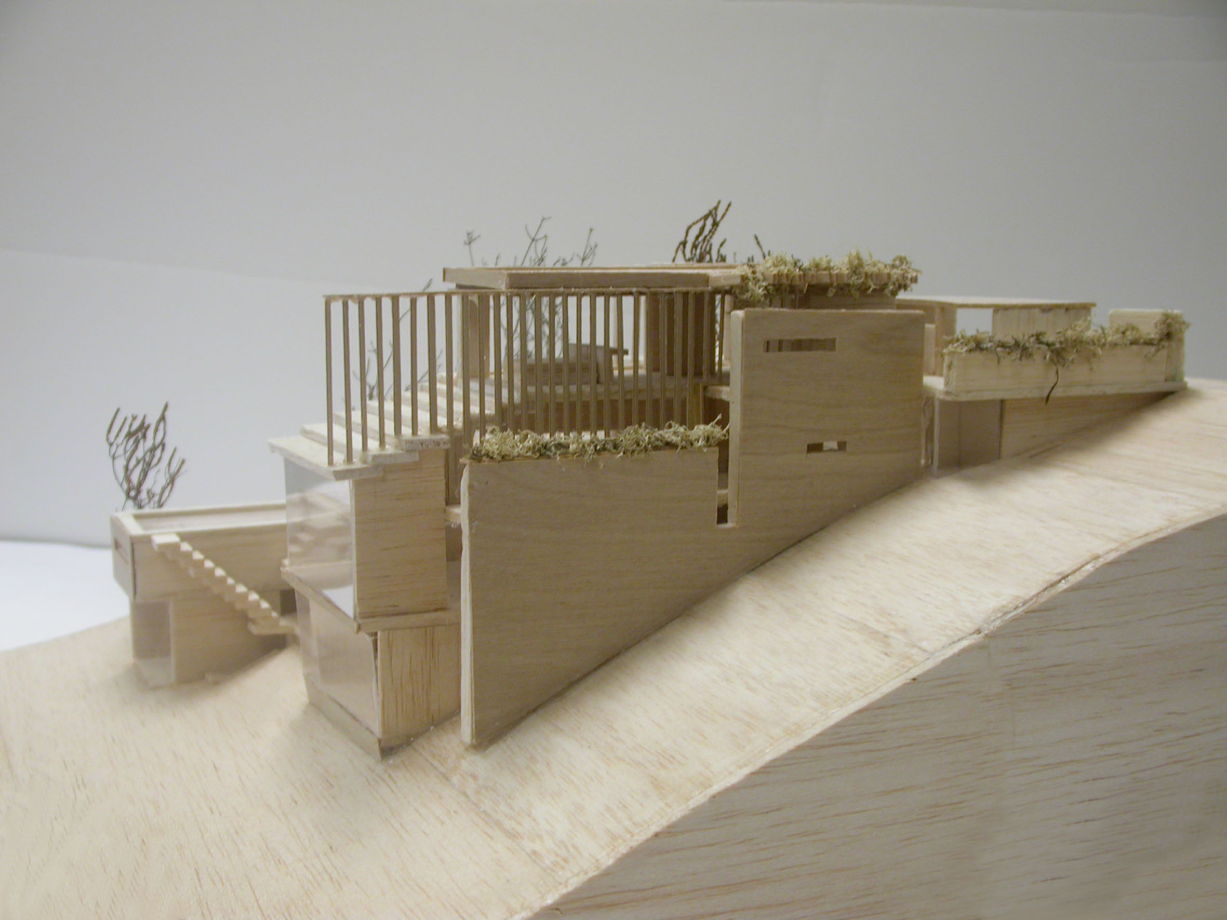
Beach House Study
Environmental harmony, from materials, textures, views, existing and introduced vegetation, coupled with the restraint of a low budget, is paramount to the design principle for this residence nestled in its rural setting.
Simplicity and solidity come together as key concepts in two intersecting pavilions, one of which accommodates a transparent public zone for living, and the other a private one for sleeping. there is an ever-present visual connection to the natural surroundings from all points of the building, into the courtyards defined by the pavilions and into the site beyond.
Study 1995


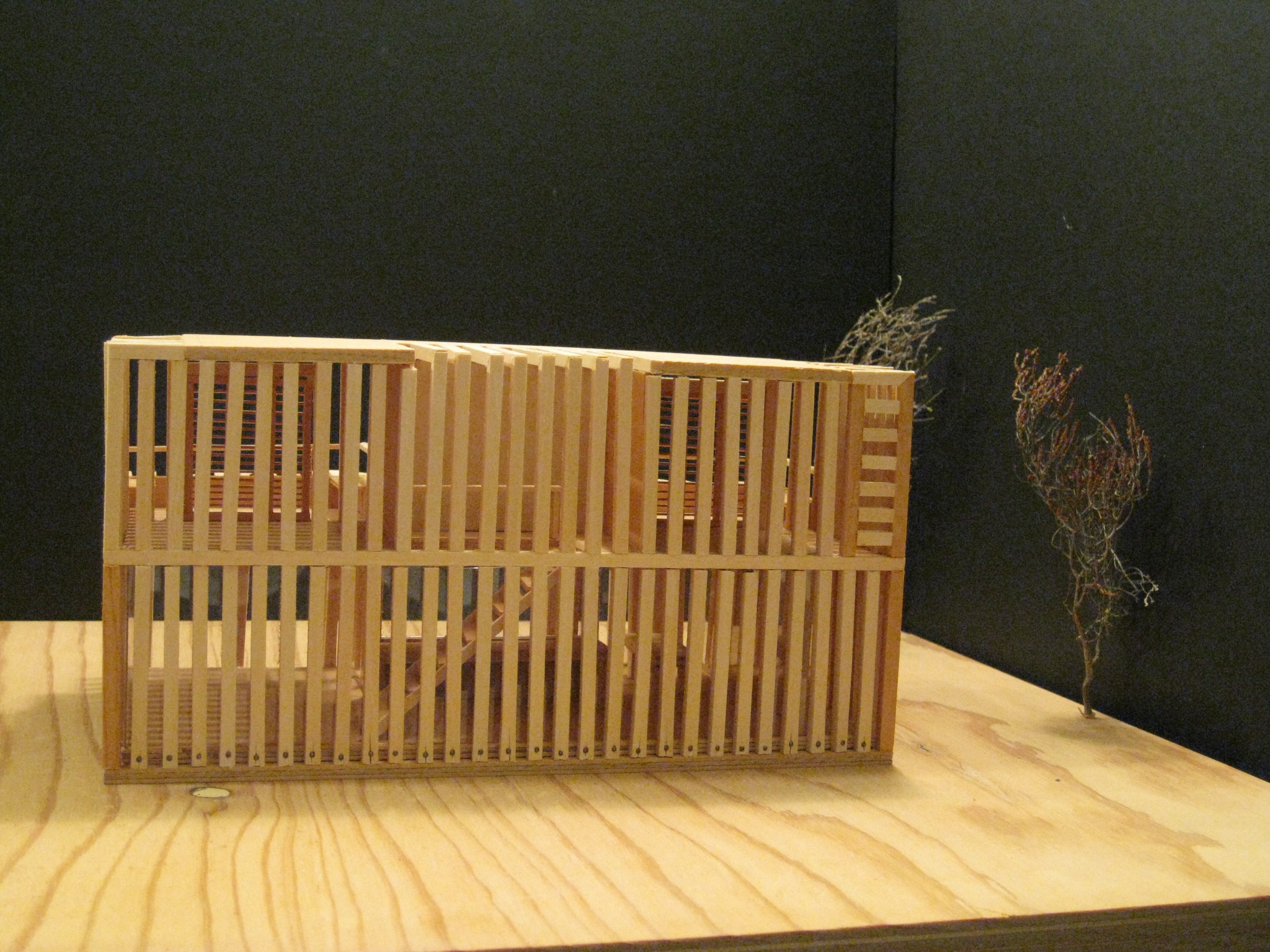
Narooma House, South Coast, NSW
Surrounded by ocean, rivers and lakes - this site is an idyllic nature retreat by the beach.
Unbuilt 2021










